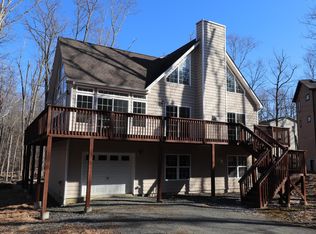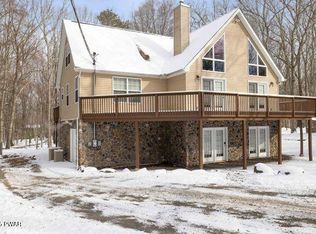Sold for $570,000 on 04/06/23
$570,000
141 Maple Leaf Rd, Lackawaxen, PA 18435
3beds
3,025sqft
Single Family Residence
Built in 2010
0.53 Acres Lot
$609,000 Zestimate®
$188/sqft
$3,478 Estimated rent
Home value
$609,000
$572,000 - $646,000
$3,478/mo
Zestimate® history
Loading...
Owner options
Explore your selling options
What's special
Huge Masthope luxury Chalet home for sale! This baby is like new, and has so much to offer your family with soaring cathedral ceilings, open floor plan, tons of natural light, 3 bedrooms, 4 baths, giant family/game room, central air and heating, maple floors, living room fireplace, designer kitchen, huge loft area, new $40k 2 car garage plus a huge storage shed, new $10k whole house generator, lots of front, side, and rear decking, circular driveway, and more. Many of the home contents are being sold with the house to sweeten the deal for you!Come and enjoy Masthope Mountain where the amenities can't be beat!, Beds Description: 2+BED 2nd, Beds Description: 1Bed1st, Baths: 1 Bath Level 2, Baths: 1 Bath Level L, Baths: 2 Bath Lev 1, Eating Area: Dining Area
Zillow last checked: 8 hours ago
Listing updated: December 22, 2025 at 09:16am
Listed by:
Buddy Vail 570-226-1800,
Berkshire Hathaway HomeServices Pocono Real Estate Hawley
Bought with:
Pamela Wheatley, RS329697
Berkshire Hathaway HomeServices Pocono Real Estate Hawley
Source: PWAR,MLS#: PW230500
Facts & features
Interior
Bedrooms & bathrooms
- Bedrooms: 3
- Bathrooms: 4
- Full bathrooms: 4
Primary bedroom
- Area: 201.64
- Dimensions: 14.2 x 14.2
Bedroom 2
- Area: 136.64
- Dimensions: 11.2 x 12.2
Bedroom 3
- Area: 180.81
- Dimensions: 12.3 x 14.7
Primary bathroom
- Area: 144.54
- Dimensions: 14.6 x 9.9
Bathroom 1
- Area: 68.2
- Dimensions: 11 x 6.2
Bathroom 2
- Area: 70.47
- Dimensions: 8.7 x 8.1
Bonus room
- Description: Game Room
- Area: 704
- Dimensions: 40 x 17.6
Bonus room
- Description: Extra Room
- Area: 189
- Dimensions: 14 x 13.5
Bonus room
- Area: 71.4
- Dimensions: 14 x 5.1
Dining room
- Area: 212.4
- Dimensions: 18 x 11.8
Kitchen
- Area: 198
- Dimensions: 11 x 18
Laundry
- Description: Plus 1/2 Bath
- Area: 74.76
- Dimensions: 8.4 x 8.9
Living room
- Area: 345.96
- Dimensions: 18.6 x 18.6
Loft
- Area: 266.4
- Dimensions: 18 x 14.8
Heating
- Baseboard, Propane, Hot Water, Electric, Forced Air
Cooling
- Ceiling Fan(s), Central Air
Appliances
- Included: Electric Oven, Washer, Microwave, Electric Range
Features
- Cathedral Ceiling(s), Open Floorplan, Kitchen Island
- Flooring: Ceramic Tile, Laminate, Hardwood
- Basement: Walk-Out Access
- Has fireplace: Yes
- Fireplace features: Living Room
Interior area
- Total structure area: 3,100
- Total interior livable area: 3,025 sqft
Property
Parking
- Total spaces: 2
- Parking features: Driveway, Unpaved
- Garage spaces: 2
- Has uncovered spaces: Yes
Features
- Stories: 2
- Patio & porch: Deck
- Pool features: Outdoor Pool, Community
- Waterfront features: Beach Access
- Body of water: Westcolang Lake
Lot
- Size: 0.53 Acres
- Features: Greenbelt, Wooded, Irregular Lot
Details
- Additional structures: Outbuilding, Shed(s), Storage
- Parcel number: 013.030475 075310
- Zoning description: Residential
- Horses can be raised: Yes
- Horse amenities: Boarding Facilities
Construction
Type & style
- Home type: SingleFamily
- Architectural style: Chalet,Contemporary
- Property subtype: Single Family Residence
Materials
- Vinyl Siding
- Roof: Asphalt,Fiberglass
Condition
- Year built: 2010
Utilities & green energy
- Sewer: Public Sewer
- Water: Public
- Utilities for property: Cable Available
Community & neighborhood
Security
- Security features: Other, Security Service
Community
- Community features: Clubhouse, Pool, Other, Lake, Golf
Location
- Region: Lackawaxen
- Subdivision: Masthope
HOA & financial
HOA
- Has HOA: Yes
- HOA fee: $1,960 annually
- Amenities included: Outdoor Ice Skating, Powered Boats Allowed, Trash, Ski Accessible
Other
Other facts
- Road surface type: Paved
Price history
| Date | Event | Price |
|---|---|---|
| 4/6/2023 | Sold | $570,000-1.6%$188/sqft |
Source: | ||
| 3/2/2023 | Pending sale | $579,000+169.3%$191/sqft |
Source: | ||
| 6/29/2012 | Sold | $215,000-17.3%$71/sqft |
Source: | ||
| 8/16/2010 | Sold | $260,000$86/sqft |
Source: | ||
Public tax history
| Year | Property taxes | Tax assessment |
|---|---|---|
| 2025 | $5,763 +8% | $44,820 |
| 2024 | $5,335 +3.7% | $44,820 |
| 2023 | $5,145 +2.2% | $44,820 |
Find assessor info on the county website
Neighborhood: 18435
Nearby schools
GreatSchools rating
- NAWallenpaupack Pri SchoolGrades: K-2Distance: 7.6 mi
- 6/10Wallenpaupack Area Middle SchoolGrades: 6-8Distance: 7.8 mi
- 7/10Wallenpaupack Area High SchoolGrades: 9-12Distance: 8.2 mi

Get pre-qualified for a loan
At Zillow Home Loans, we can pre-qualify you in as little as 5 minutes with no impact to your credit score.An equal housing lender. NMLS #10287.
Sell for more on Zillow
Get a free Zillow Showcase℠ listing and you could sell for .
$609,000
2% more+ $12,180
With Zillow Showcase(estimated)
$621,180
