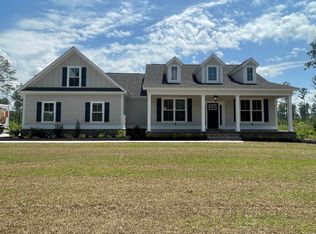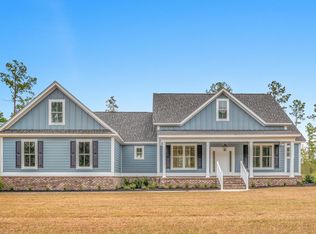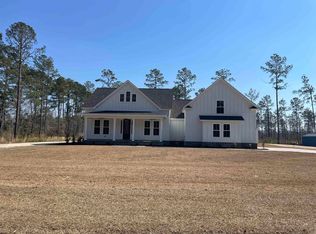Sold for $651,275
$651,275
141 Manchester Ranch Pl. Lot 5, Aynor, SC 29511
4beds
2,781sqft
Single Family Residence
Built in 2024
3.01 Acres Lot
$639,000 Zestimate®
$234/sqft
$2,850 Estimated rent
Home value
$639,000
$588,000 - $690,000
$2,850/mo
Zestimate® history
Loading...
Owner options
Explore your selling options
What's special
This new home is Custom floor plan that has some great features that include a coffered ceiling in the living room, extra lighting, large rear porch, a gas fireplace in the living room, upgraded vinyl planking floors and upgraded carpet and stained steps. The vinyl planking extends throughout the main living areas and into the master bedroom. Other bedrooms have carpet and all 3 bathrooms will be vinyl planking. The open kitchen is accented by stainless appliances, white cabinetry with quartz countertops. The master bathroom has a walk-in tiled shower, tray ceiling, double sinks with quartz countertop and a large walk-in closet. Two guest bedrooms with large closets are on the opposite side of the home, as well as an additional full bathroom with quartz. The large bonus/4th bedroom suite has its own full bath and closet above the garage. Building lifestyles for over 35 years, we remain the Premier Homebuilder of new residential communities and new home construction along the Grand Strand. We are the 2023 Readers' Choice for Residential Real Estate Developer. In addition, we hold the back-to-back title forBest Home Builder from The Sun News and WMBF News. We're appreciative to remain the Grand Strand's award-winning builder, and we're excited for you to experience the local pride we build today and every day in Horry and Georgetown Counties. Welcome Home at Poplar Chase!
Zillow last checked: 8 hours ago
Listing updated: October 16, 2024 at 07:10am
Listed by:
Carol J Wallauer 843-254-7827,
The Beverly Group
Bought with:
Abigail Corrin, 133854
Loretta Realty Group
Source: CCAR,MLS#: 2403786 Originating MLS: Coastal Carolinas Association of Realtors
Originating MLS: Coastal Carolinas Association of Realtors
Facts & features
Interior
Bedrooms & bathrooms
- Bedrooms: 4
- Bathrooms: 4
- Full bathrooms: 3
- 1/2 bathrooms: 1
Primary bedroom
- Features: Tray Ceiling(s), Ceiling Fan(s)
Primary bathroom
- Features: Dual Sinks, Garden Tub/Roman Tub, Separate Shower, Vanity
Kitchen
- Features: Kitchen Island, Pantry, Stainless Steel Appliances, Solid Surface Counters
Living room
- Features: Ceiling Fan(s)
Other
- Features: Entrance Foyer
Heating
- Central
Cooling
- Central Air
Appliances
- Included: Dishwasher, Microwave, Range, Refrigerator
- Laundry: Washer Hookup
Features
- Split Bedrooms, Entrance Foyer, Kitchen Island, Stainless Steel Appliances, Solid Surface Counters
- Flooring: Carpet, Luxury Vinyl, Luxury VinylPlank
Interior area
- Total structure area: 3,834
- Total interior livable area: 2,781 sqft
Property
Parking
- Total spaces: 6
- Parking features: Attached, Two Car Garage, Garage, Garage Door Opener
- Attached garage spaces: 2
Features
- Levels: One and One Half
- Stories: 1
- Patio & porch: Rear Porch, Front Porch, Patio
- Exterior features: Porch, Patio
Lot
- Size: 3.01 Acres
- Features: 1 or More Acres
Details
- Additional parcels included: ,
- Parcel number: 27611020004
- Zoning: Res
- Special conditions: None
Construction
Type & style
- Home type: SingleFamily
- Property subtype: Single Family Residence
Materials
- HardiPlank Type
- Foundation: Slab
Condition
- Never Occupied
- New construction: Yes
- Year built: 2024
Details
- Builder model: Custom
- Builder name: Beverly Homes LLC
- Warranty included: Yes
Utilities & green energy
- Sewer: Septic Tank
- Utilities for property: Electricity Available, Septic Available
Community & neighborhood
Location
- Region: Aynor
- Subdivision: Not within a Subdivision
HOA & financial
HOA
- Has HOA: No
Other
Other facts
- Listing terms: Cash,Conventional,FHA
Price history
| Date | Event | Price |
|---|---|---|
| 10/15/2024 | Sold | $651,275+5%$234/sqft |
Source: | ||
| 3/6/2024 | Contingent | $619,990$223/sqft |
Source: | ||
| 2/14/2024 | Listed for sale | $619,990$223/sqft |
Source: | ||
Public tax history
Tax history is unavailable.
Neighborhood: 29511
Nearby schools
GreatSchools rating
- 5/10Homewood Elementary SchoolGrades: PK-5Distance: 4 mi
- 4/10Whittemore Park Middle SchoolGrades: 6-8Distance: 6.6 mi
- 5/10Conway High SchoolGrades: 9-12Distance: 5.7 mi
Schools provided by the listing agent
- Elementary: Homewood Elementary School
- Middle: Whittemore Park Middle School
- High: Conway High School
Source: CCAR. This data may not be complete. We recommend contacting the local school district to confirm school assignments for this home.
Get pre-qualified for a loan
At Zillow Home Loans, we can pre-qualify you in as little as 5 minutes with no impact to your credit score.An equal housing lender. NMLS #10287.
Sell for more on Zillow
Get a Zillow Showcase℠ listing at no additional cost and you could sell for .
$639,000
2% more+$12,780
With Zillow Showcase(estimated)$651,780


