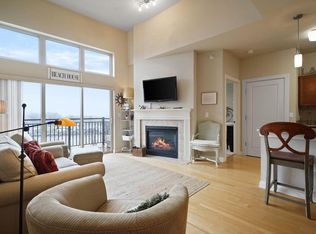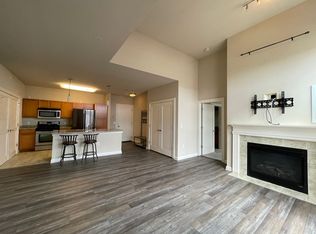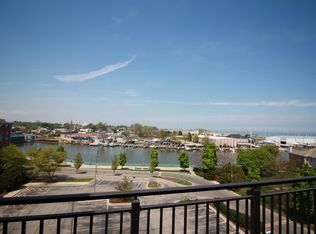Closed
$190,000
141 Main STREET #410, Racine, WI 53403
2beds
1,157sqft
Condominium
Built in 2007
-- sqft lot
$-- Zestimate®
$164/sqft
$1,735 Estimated rent
Home value
Not available
Estimated sales range
Not available
$1,735/mo
Zestimate® history
Loading...
Owner options
Explore your selling options
What's special
Downtown Condo Gem with Lake Michigan Views!Discover a spacious, modern condo with breathtaking views of Lake Michigan--a rare find in the heart of downtown. Its clean, open-concept layout is perfect for entertaining, setting the stage for unforgettable spring and summer adventures along the lake.Live the good life at the gateway to downtown! Within a short walk, enjoy a vibrant mix of shopping, pubs, restaurants, theaters, galleries, a library, marina, and year-round events--from Fridays on the Pavement to ice skating on Monument Square. Imagine watching parades and festival ground fireworks right from your own balcony, with captivating harbor and lake views.Condo amenities include an exercise room, party room, media room, and a charming courtyard. With its unbeatable location
Zillow last checked: 8 hours ago
Listing updated: July 22, 2025 at 11:19am
Listed by:
Michael Zoerner 262-818-5442,
Better Homes and Gardens Real Estate Power Realty
Bought with:
Carolynn A Powers
Source: WIREX MLS,MLS#: 1909732 Originating MLS: Metro MLS
Originating MLS: Metro MLS
Facts & features
Interior
Bedrooms & bathrooms
- Bedrooms: 2
- Bathrooms: 2
- Full bathrooms: 2
- Main level bedrooms: 2
Primary bedroom
- Level: Main
- Area: 180
- Dimensions: 15 x 12
Bedroom 2
- Level: Main
- Area: 120
- Dimensions: 12 x 10
Bathroom
- Features: Ceramic Tile, Master Bedroom Bath, Shower Over Tub, Shower Stall
Dining room
- Level: Main
- Area: 88
- Dimensions: 11 x 8
Kitchen
- Level: Main
- Area: 110
- Dimensions: 11 x 10
Living room
- Level: Main
- Area: 144
- Dimensions: 12 x 12
Heating
- Natural Gas, Forced Air
Cooling
- Central Air
Appliances
- Included: Dishwasher, Dryer, Microwave, Oven, Range, Refrigerator, Washer
- Laundry: In Unit
Features
- High Speed Internet, Storage Lockers, Walk-In Closet(s), Kitchen Island
- Flooring: Wood or Sim.Wood Floors
- Basement: None / Slab
Interior area
- Total structure area: 1,157
- Total interior livable area: 1,157 sqft
Property
Parking
- Total spaces: 1
- Parking features: Attached, Underground, 1 Car, 1 Space, Assigned, Surface
- Attached garage spaces: 1
Features
- Levels: Midrise: 3-5 Stories,1 Story
- Stories: 3
- Exterior features: Balcony
- Has view: Yes
- View description: Water
- Has water view: Yes
- Water view: Water
- Waterfront features: Lake, River
Details
- Parcel number: 00021218
- Zoning: B-4
- Special conditions: Arms Length
Construction
Type & style
- Home type: Condo
- Property subtype: Condominium
- Attached to another structure: Yes
Materials
- Brick, Brick/Stone, Fiber Cement
Condition
- 11-20 Years
- New construction: No
- Year built: 2007
Utilities & green energy
- Sewer: Public Sewer
- Water: Public
- Utilities for property: Cable Available
Community & neighborhood
Location
- Region: Racine
- Municipality: Racine
HOA & financial
HOA
- Has HOA: Yes
- HOA fee: $385 monthly
- Amenities included: Elevator(s), Fitness Center, Security
Price history
| Date | Event | Price |
|---|---|---|
| 5/28/2025 | Pending sale | $194,000+2.1%$168/sqft |
Source: | ||
| 5/23/2025 | Sold | $190,000-2.1%$164/sqft |
Source: | ||
| 5/1/2025 | Contingent | $194,000$168/sqft |
Source: | ||
| 4/11/2025 | Price change | $194,000-3%$168/sqft |
Source: | ||
| 3/13/2025 | Listed for sale | $199,900+33.3%$173/sqft |
Source: | ||
Public tax history
| Year | Property taxes | Tax assessment |
|---|---|---|
| 2024 | $3,824 -5.1% | $165,000 |
| 2023 | $4,029 -0.9% | $165,000 |
| 2022 | $4,067 -2.4% | $165,000 +10% |
Find assessor info on the county website
Neighborhood: Downtown
Nearby schools
GreatSchools rating
- NAJanes Elementary SchoolGrades: PK-5Distance: 0.5 mi
- NAWalden Iii Middle SchoolGrades: 6-8Distance: 0.8 mi
- 3/10Case High SchoolGrades: 9-12Distance: 4.6 mi
Schools provided by the listing agent
- District: Racine
Source: WIREX MLS. This data may not be complete. We recommend contacting the local school district to confirm school assignments for this home.

Get pre-qualified for a loan
At Zillow Home Loans, we can pre-qualify you in as little as 5 minutes with no impact to your credit score.An equal housing lender. NMLS #10287.


