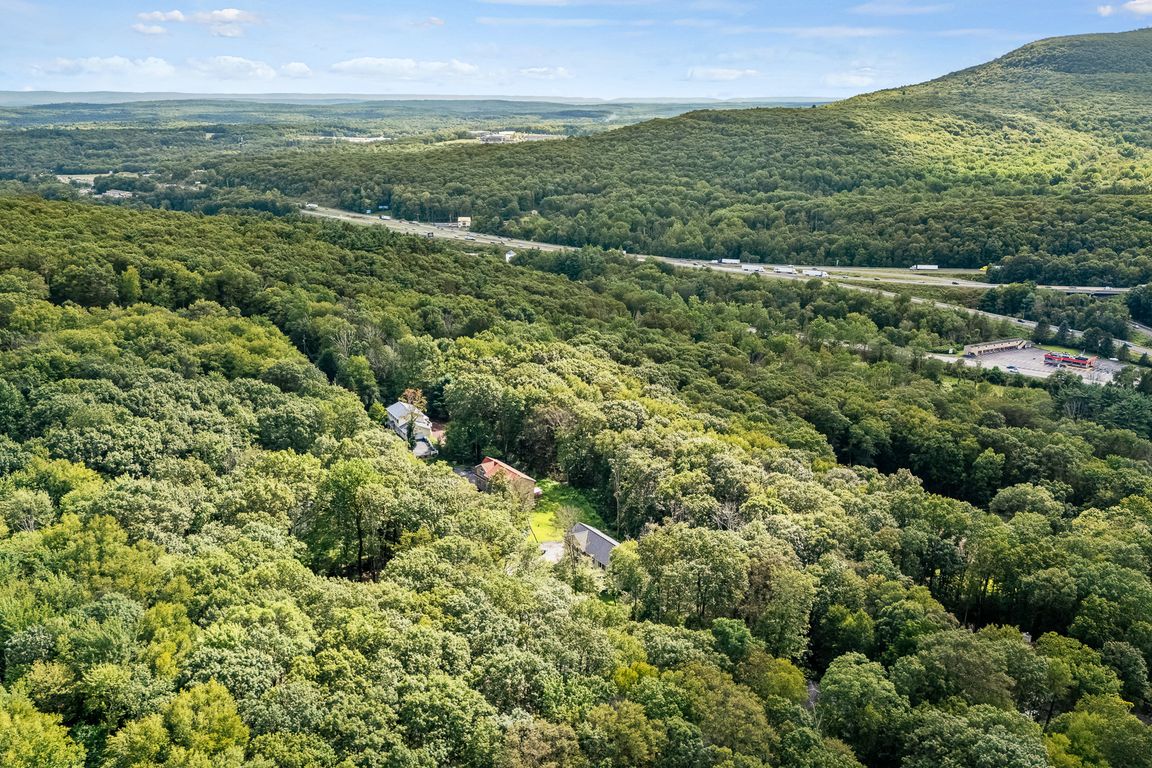
New constructionPrice cut: $30K (9/30)
$569,000
4beds
2,517sqft
141 Lookout Ct, Henryville, PA 18332
4beds
2,517sqft
Single family residence
Built in 2025
0.96 Acres
3 Attached garage spaces
$226 price/sqft
What's special
Cozy wood-burning fireplaceQuartz countertopsUnfinished basementBright sunroomStunning chandelierCustom cabinetryPrimary suite
**Brand New Construction** This stunning 4-bedroom, 3 full-bath home combines modern comfort with smart design. As you step through the front door, high ceilings and a stunning chandelier welcome you into the open-concept main level, complete with wide plank luxury vinyl flooring, a cozy wood-burning fireplace, a bright sunroom off the ...
- 64 days |
- 776 |
- 49 |
Source: GLVR,MLS#: 763664 Originating MLS: Lehigh Valley MLS
Originating MLS: Lehigh Valley MLS
Travel times
Living Room
Kitchen
Primary Bedroom
Zillow last checked: 7 hours ago
Listing updated: September 30, 2025 at 12:10pm
Listed by:
Julia Giambalvo-Labar 570-390-4646,
Redstone Run Realty 570-390-4646,
Xander Weidenbaum 570-390-4646,
Redstone Run Realty
Source: GLVR,MLS#: 763664 Originating MLS: Lehigh Valley MLS
Originating MLS: Lehigh Valley MLS
Facts & features
Interior
Bedrooms & bathrooms
- Bedrooms: 4
- Bathrooms: 3
- Full bathrooms: 3
Primary bedroom
- Level: Second
- Dimensions: 15.50 x 16.75
Bedroom
- Level: Second
- Dimensions: 11.50 x 13.50
Bedroom
- Level: Second
- Dimensions: 13.00 x 10.75
Bedroom
- Level: First
- Dimensions: 11.75 x 13.50
Primary bathroom
- Level: Second
- Dimensions: 8.50 x 10.00
Breakfast room nook
- Level: First
- Dimensions: 15.50 x 13.25
Dining room
- Level: First
- Dimensions: 9.75 x 11.00
Foyer
- Level: First
- Dimensions: 13.75 x 10.50
Other
- Level: First
- Dimensions: 7.75 x 5.00
Other
- Level: Second
- Dimensions: 7.50 x 5.00
Living room
- Level: First
- Dimensions: 15.50 x 14.75
Other
- Level: First
- Dimensions: 11.75 x 10.50
Heating
- Electric, Forced Air, Heat Pump
Cooling
- Central Air
Appliances
- Included: Dishwasher, Electric Oven, Electric Range, Electric Water Heater, Microwave, Refrigerator
- Laundry: Upper Level
Features
- Dining Area, Separate/Formal Dining Room, Entrance Foyer, Eat-in Kitchen, Kitchen Island, Traditional Floorplan, Walk-In Closet(s)
- Flooring: Luxury Vinyl, Luxury VinylPlank
- Basement: Daylight,Partially Finished
- Has fireplace: Yes
- Fireplace features: Living Room, Wood Burning
Interior area
- Total interior livable area: 2,517 sqft
- Finished area above ground: 2,383
- Finished area below ground: 134
Property
Parking
- Total spaces: 3
- Parking features: Attached, Driveway, Garage, Off Street
- Attached garage spaces: 3
- Has uncovered spaces: Yes
Features
- Stories: 2
- Patio & porch: Covered, Deck, Porch
- Exterior features: Deck, Porch
Lot
- Size: 0.96 Acres
- Features: Not In Subdivision, Wooded
Details
- Parcel number: 12637303236861
- Zoning: R-1
- Special conditions: None
Construction
Type & style
- Home type: SingleFamily
- Architectural style: Colonial
- Property subtype: Single Family Residence
Materials
- Vinyl Siding
- Roof: Asphalt,Fiberglass
Condition
- New Construction
- New construction: Yes
- Year built: 2025
Utilities & green energy
- Electric: 200+ Amp Service
- Sewer: Septic Tank
- Water: Well
Community & HOA
Community
- Subdivision: Not in Development
Location
- Region: Henryville
Financial & listing details
- Price per square foot: $226/sqft
- Tax assessed value: $27,120
- Annual tax amount: $885
- Date on market: 8/27/2025
- Ownership type: Fee Simple