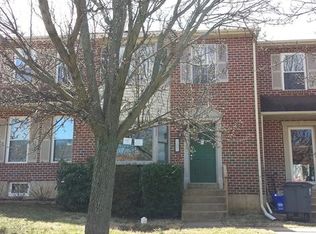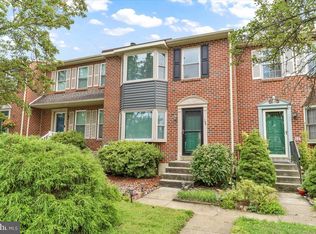Sold for $470,000
$470,000
141 Longford Rd, West Chester, PA 19380
3beds
1,801sqft
Townhouse
Built in 1996
2,725 Square Feet Lot
$476,000 Zestimate®
$261/sqft
$2,885 Estimated rent
Home value
$476,000
$447,000 - $509,000
$2,885/mo
Zestimate® history
Loading...
Owner options
Explore your selling options
What's special
Photos coming on March 8th. Updated 3 bed, 2-1/2 bath brick townhome located in the Village of Shannon in West Chester School district. The interior of the home has been freshly painted throughout. First floor includes a living room w/ wood burning fireplace, dining rm, kitchen w\ newer LVP flooring (2020), newer SS appliances, and an updated first floor powder room. Sliders from kitchen lead to new Trek deck which has great views. The Second floor includes 3 nice sized bedrooms, updated hall bath, and new master bathroom (2021). The home also includes a finished walk-out basement w/ carpeting and recessed lighting. Other features include: most newer vinyl windows, new LVP flooring in foyer (2020), new roof (2017), basement laundry w/ spray-foam insulation, recessed lights on 1st flr and master bed, and an attached One car garage.
Zillow last checked: 8 hours ago
Listing updated: May 16, 2025 at 07:38am
Listed by:
Patrick Egan 484-919-0178,
Egan Real Estate,
Co-Listing Agent: Kelly J. Egan 610-500-3090,
Egan Real Estate
Bought with:
Brooke Grohol, AB068662
Compass RE
Source: Bright MLS,MLS#: PACT2091984
Facts & features
Interior
Bedrooms & bathrooms
- Bedrooms: 3
- Bathrooms: 3
- Full bathrooms: 2
- 1/2 bathrooms: 1
- Main level bathrooms: 1
Bedroom 1
- Level: Upper
Bedroom 2
- Level: Upper
Bedroom 3
- Level: Upper
Basement
- Level: Lower
Other
- Level: Upper
Other
- Level: Upper
Half bath
- Level: Main
Kitchen
- Level: Main
Living room
- Level: Main
Heating
- Forced Air, Natural Gas
Cooling
- Central Air, Electric
Appliances
- Included: Gas Water Heater
Features
- Basement: Finished
- Number of fireplaces: 1
Interior area
- Total structure area: 1,801
- Total interior livable area: 1,801 sqft
- Finished area above ground: 1,520
- Finished area below ground: 281
Property
Parking
- Total spaces: 1
- Parking features: Garage Faces Rear, Attached, On Street
- Attached garage spaces: 1
- Has uncovered spaces: Yes
Accessibility
- Accessibility features: None
Features
- Levels: Two
- Stories: 2
- Pool features: None
Lot
- Size: 2,725 sqft
Details
- Additional structures: Above Grade, Below Grade
- Parcel number: 5201P0238
- Zoning: RESIDENTIAL
- Special conditions: Standard
Construction
Type & style
- Home type: Townhouse
- Architectural style: Colonial
- Property subtype: Townhouse
Materials
- Frame
- Foundation: Other
Condition
- New construction: No
- Year built: 1996
Utilities & green energy
- Sewer: Public Sewer
- Water: Public
Community & neighborhood
Location
- Region: West Chester
- Subdivision: Village Of Shannon
- Municipality: WEST GOSHEN TWP
HOA & financial
HOA
- Has HOA: Yes
- HOA fee: $175 annually
- Services included: Common Area Maintenance
Other
Other facts
- Listing agreement: Exclusive Right To Sell
- Ownership: Fee Simple
Price history
| Date | Event | Price |
|---|---|---|
| 5/15/2025 | Sold | $470,000$261/sqft |
Source: | ||
| 3/28/2025 | Contingent | $470,000$261/sqft |
Source: | ||
| 3/21/2025 | Price change | $470,000-2.1%$261/sqft |
Source: | ||
| 3/8/2025 | Listed for sale | $480,000+86.4%$267/sqft |
Source: | ||
| 5/10/2012 | Sold | $257,500-3.9%$143/sqft |
Source: Public Record Report a problem | ||
Public tax history
| Year | Property taxes | Tax assessment |
|---|---|---|
| 2025 | $3,777 +2.1% | $126,340 |
| 2024 | $3,700 +1% | $126,340 |
| 2023 | $3,662 | $126,340 |
Find assessor info on the county website
Neighborhood: 19380
Nearby schools
GreatSchools rating
- 7/10Exton El SchoolGrades: K-5Distance: 1.9 mi
- 6/10J R Fugett Middle SchoolGrades: 6-8Distance: 2.4 mi
- 8/10West Chester East High SchoolGrades: 9-12Distance: 2.4 mi
Schools provided by the listing agent
- Elementary: E. Goshen
- Middle: Fuggett
- High: West Chester East
- District: West Chester Area
Source: Bright MLS. This data may not be complete. We recommend contacting the local school district to confirm school assignments for this home.
Get a cash offer in 3 minutes
Find out how much your home could sell for in as little as 3 minutes with a no-obligation cash offer.
Estimated market value$476,000
Get a cash offer in 3 minutes
Find out how much your home could sell for in as little as 3 minutes with a no-obligation cash offer.
Estimated market value
$476,000

