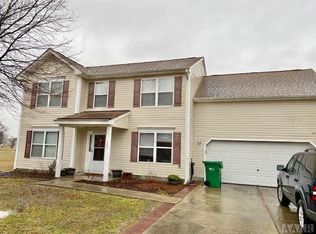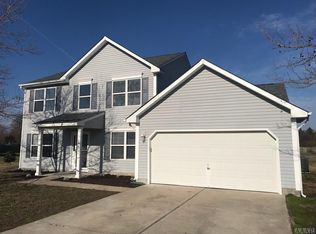Sold
Zestimate®
$365,000
141 Long Pine Rd, South Mills, NC 27976
4beds
2,044sqft
Single Family Residence
Built in 2002
0.91 Acres Lot
$365,000 Zestimate®
$179/sqft
$2,394 Estimated rent
Home value
$365,000
Estimated sales range
Not available
$2,394/mo
Zestimate® history
Loading...
Owner options
Explore your selling options
What's special
Priced well below market value! Lots of room to spread out in this 4 bedroom home with a FROG! The backyard sits on almost 1acre. This is a quiet street in the back of Sanders Crossing . The first level has an eat in kitchen, granite countertops, ceramic tile & stainless steel appliances . It opens to the family room with an electric fireplace built into the bar. There is a formal dining room with a bonus room that could be used as a play room or office . Easy 20 min drive to both Elizabeth City and Chespeake .
Zillow last checked: 8 hours ago
Listing updated: December 08, 2025 at 09:44am
Listed by:
Brooke Mora,
A Better Way Realty Inc. 757-424-9007
Bought with:
Brooke Mora
A Better Way Realty Inc.
Source: REIN Inc.,MLS#: 10587857
Facts & features
Interior
Bedrooms & bathrooms
- Bedrooms: 4
- Bathrooms: 3
- Full bathrooms: 2
- 1/2 bathrooms: 1
Heating
- Electric, Heat Pump
Cooling
- Central Air, Heat Pump
Appliances
- Included: 220 V Elec, Dishwasher, Dryer, Microwave, Electric Range, Refrigerator, Washer, Electric Water Heater
Features
- Walk-In Closet(s), Ceiling Fan(s), Entrance Foyer
- Flooring: Carpet, Ceramic Tile, Laminate/LVP
- Attic: Pull Down Stairs
- Has fireplace: No
Interior area
- Total interior livable area: 2,044 sqft
Property
Parking
- Total spaces: 2
- Parking features: Garage Att 2 Car, Driveway
- Attached garage spaces: 2
- Has uncovered spaces: Yes
Features
- Stories: 2
- Patio & porch: Patio
- Pool features: None
- Fencing: None
- Waterfront features: Not Waterfront
Lot
- Size: 0.91 Acres
Details
- Parcel number: 017080007216150000
- Zoning: SFR
Construction
Type & style
- Home type: SingleFamily
- Architectural style: Traditional
- Property subtype: Single Family Residence
Materials
- Vinyl Siding
- Foundation: Slab
- Roof: Asphalt Shingle
Condition
- New construction: No
- Year built: 2002
Details
- Warranty included: Yes
Utilities & green energy
- Sewer: Septic Tank
- Water: City/County
- Utilities for property: Cable Hookup
Community & neighborhood
Location
- Region: South Mills
- Subdivision: Sanders Crossing
HOA & financial
HOA
- Has HOA: Yes
- HOA fee: $76 monthly
- Amenities included: Playground, Trash
Price history
Price history is unavailable.
Public tax history
| Year | Property taxes | Tax assessment |
|---|---|---|
| 2024 | $2,555 +0.6% | $331,041 |
| 2023 | $2,538 +40.4% | $331,041 +69.4% |
| 2022 | $1,808 | $195,377 |
Find assessor info on the county website
Neighborhood: 27976
Nearby schools
GreatSchools rating
- 4/10Camden Intermediate SchoolGrades: 4-6Distance: 12.6 mi
- 5/10Camden MiddleGrades: 7-8Distance: 11.5 mi
- 5/10Camden County High SchoolGrades: 9-12Distance: 13.2 mi
Schools provided by the listing agent
- Elementary: Grandy Primary
- Middle: Camden Middle
- High: Camden County
Source: REIN Inc.. This data may not be complete. We recommend contacting the local school district to confirm school assignments for this home.

Get pre-qualified for a loan
At Zillow Home Loans, we can pre-qualify you in as little as 5 minutes with no impact to your credit score.An equal housing lender. NMLS #10287.

