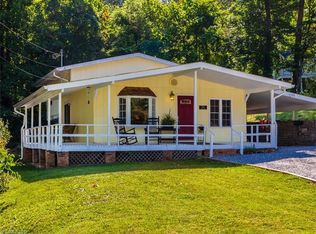Closed
$413,500
141 Locust Ct, Arden, NC 28704
4beds
1,703sqft
Single Family Residence
Built in 2011
0.15 Acres Lot
$421,800 Zestimate®
$243/sqft
$2,557 Estimated rent
Home value
$421,800
Estimated sales range
Not available
$2,557/mo
Zestimate® history
Loading...
Owner options
Explore your selling options
What's special
Welcome to your move-in ready oasis in sought-after S. Asheville! This residence is more than just a home; it's a lifestyle upgrade with the best shopping & dining options just minutes away. Nestled in the Royal Pines neighborhood, this light-filled gem awaits you. Step inside to find fresh paint throughout & gleaming hardwood floors. The spacious living room w/vaulted ceilings sets the stage for relaxation & entertainment. The eat-in kitchen features granite countertops & abundant cabinetry. Retreat to the primary suite where the bath boasts a gorgeous, tiled shower and dual sinks. Two additional bedrooms & full bath complete the main level. The lower level is a versatile space-perfect for additional sleeping quarters, Billard/Rec room & more. The bathroom is plumbed for a shower that can easily be finished for another full bath. Enjoy outdoor bliss w/a covered front porch & private back deck overlooking the large backyard. This home is the total package!
Zillow last checked: 8 hours ago
Listing updated: June 07, 2024 at 11:02am
Listing Provided by:
Marie Reed Marie@MarieReedTeam.com,
Keller Williams Professionals
Bought with:
Alisha Crowder
Keller Williams Professionals
Source: Canopy MLS as distributed by MLS GRID,MLS#: 4127182
Facts & features
Interior
Bedrooms & bathrooms
- Bedrooms: 4
- Bathrooms: 3
- Full bathrooms: 2
- 1/2 bathrooms: 1
- Main level bedrooms: 3
Primary bedroom
- Level: Main
Primary bedroom
- Level: Main
Bedroom s
- Level: Main
Bedroom s
- Level: Main
Bedroom s
- Level: Main
Bedroom s
- Level: Main
Bathroom full
- Level: Main
Bathroom full
- Level: Main
Bathroom full
- Level: Basement
Bathroom half
- Level: Basement
Bathroom full
- Level: Main
Bathroom full
- Level: Main
Bathroom full
- Level: Basement
Bathroom half
- Level: Basement
Basement
- Level: Basement
Basement
- Level: Basement
Other
- Level: Basement
Other
- Level: Basement
Dining area
- Level: Main
Dining area
- Level: Main
Family room
- Level: Basement
Family room
- Level: Basement
Kitchen
- Level: Main
Kitchen
- Level: Main
Laundry
- Level: Basement
Laundry
- Level: Basement
Living room
- Level: Main
Living room
- Level: Main
Heating
- Baseboard, Heat Pump
Cooling
- Heat Pump
Appliances
- Included: Dishwasher, Dryer, Electric Oven, Electric Range, Electric Water Heater, Microwave, Refrigerator, Washer
- Laundry: In Basement, Laundry Room
Features
- Pantry, Vaulted Ceiling(s)(s), Walk-In Closet(s)
- Flooring: Carpet, Tile, Wood
- Basement: Interior Entry,Partially Finished
Interior area
- Total structure area: 1,168
- Total interior livable area: 1,703 sqft
- Finished area above ground: 1,168
- Finished area below ground: 535
Property
Parking
- Total spaces: 2
- Parking features: Basement, Driveway, Attached Garage
- Attached garage spaces: 2
- Has uncovered spaces: Yes
Features
- Levels: One
- Stories: 1
- Patio & porch: Covered, Deck, Front Porch
- Exterior features: Fire Pit
- Fencing: Back Yard
- Waterfront features: None
Lot
- Size: 0.15 Acres
- Features: Level, Paved
Details
- Parcel number: 965466329000000
- Zoning: R-1
- Special conditions: Standard
- Horse amenities: None
Construction
Type & style
- Home type: SingleFamily
- Architectural style: Traditional
- Property subtype: Single Family Residence
Materials
- Vinyl
- Roof: Shingle
Condition
- New construction: No
- Year built: 2011
Utilities & green energy
- Sewer: Public Sewer
- Water: City
Community & neighborhood
Security
- Security features: Radon Mitigation System
Location
- Region: Arden
- Subdivision: Royal Pines
Other
Other facts
- Road surface type: Gravel, Paved
Price history
| Date | Event | Price |
|---|---|---|
| 6/6/2024 | Sold | $413,500-2.5%$243/sqft |
Source: | ||
| 4/9/2024 | Listed for sale | $424,000-0.2%$249/sqft |
Source: | ||
| 4/8/2024 | Listing removed | -- |
Source: | ||
| 4/1/2024 | Price change | $425,000-2.1%$250/sqft |
Source: | ||
| 3/18/2024 | Price change | $434,000-1.1%$255/sqft |
Source: | ||
Public tax history
| Year | Property taxes | Tax assessment |
|---|---|---|
| 2025 | $1,833 +4.7% | $284,300 |
| 2024 | $1,750 +3.3% | $284,300 |
| 2023 | $1,694 +1.7% | $284,300 |
Find assessor info on the county website
Neighborhood: 28704
Nearby schools
GreatSchools rating
- 5/10Glen Arden ElementaryGrades: PK-4Distance: 0.6 mi
- 7/10Cane Creek MiddleGrades: 6-8Distance: 4 mi
- 7/10T C Roberson HighGrades: PK,9-12Distance: 1.8 mi
Schools provided by the listing agent
- Elementary: Glen Arden/Koontz
- Middle: Cane Creek
- High: T.C. Roberson
Source: Canopy MLS as distributed by MLS GRID. This data may not be complete. We recommend contacting the local school district to confirm school assignments for this home.
Get a cash offer in 3 minutes
Find out how much your home could sell for in as little as 3 minutes with a no-obligation cash offer.
Estimated market value$421,800
Get a cash offer in 3 minutes
Find out how much your home could sell for in as little as 3 minutes with a no-obligation cash offer.
Estimated market value
$421,800
