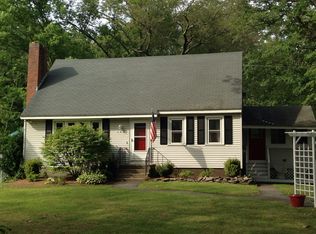Nestled on a gentle hilltop surrounded with conservation land and brook in the back, this young colonial is a gem. Underground sprinklers keep this well-maintained property lush even in the summer months. Inside you will find a spacious eat-in kitchen with modern stainless steel appliances. Set off the eat-in kitchen through french doors is a bright sunroom with skylights and two sliders leading out to the large freshly painted deck, perfect for entertaining. Another set of french doors greets upon entering the tastefully painted dining room. Opposite the dining room is a living room with gas fireplace next to a newly remodeled half bath. Upstairs are three generous bedrooms and another newly remodeled bath. The master suite boasts a walk-in closet and full bath ensuite. The lower level has been partially finished with an extra 16x20 Rec Room. New HVAC systems installed last year give any buyer peace of mind.
This property is off market, which means it's not currently listed for sale or rent on Zillow. This may be different from what's available on other websites or public sources.
