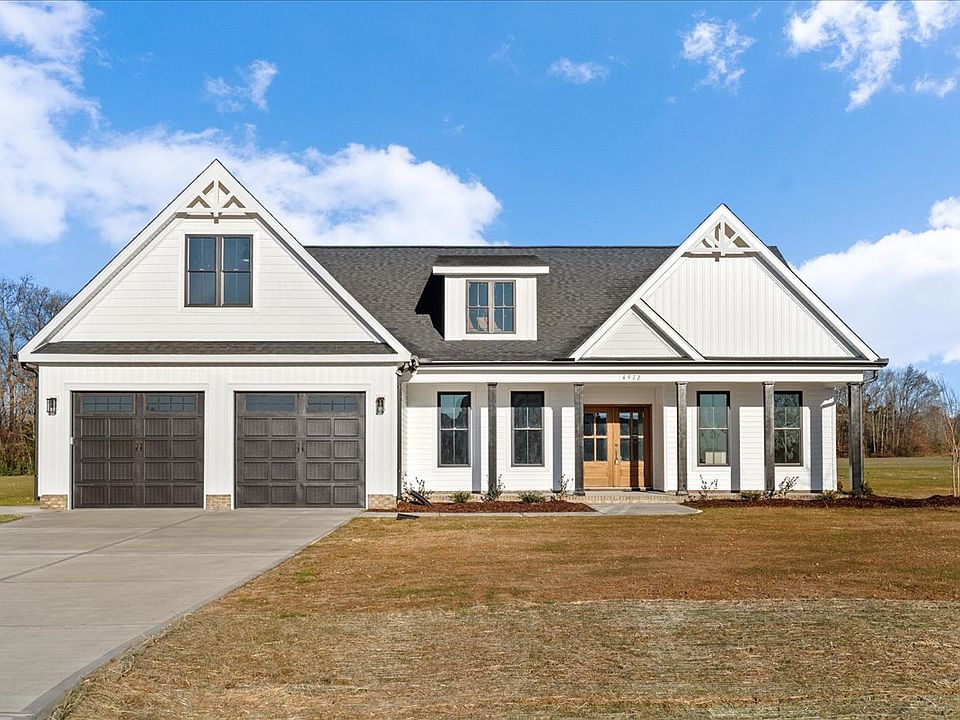The Bancroft plan nestled on a generous .92 acre lot offers the perfect blend of comfort, style, and space. Inside, you'll find 3 bedrooms and an office/flex room on the main floor. The inviting living area is centered around a beautiful electric fireplace, creating a cozy ambiance year round. The open concept kitchen is ideal for both everyday living and entertaining, featuring a large island with a breakfast bar, ample counter space, and designer finishes. The primary suite is a true retreat. Upgrades include a tray ceiling, a luxurious garden bath with a separate shower, and a double bowl vanity for added convenience. You'll find additional space upstairs with a finished bonus room. Whether you're relaxing indoors or enjoying the privacy and space of your nearly one acre lot, this home checks every box. Come experience refined living with room to breathe!
New construction
$499,900
141 Little Lady Trl, Zebulon, NC 27597
3beds
2,691sqft
Single Family Residence, Residential
Built in 2025
0.92 Acres Lot
$499,100 Zestimate®
$186/sqft
$-- HOA
What's special
Electric fireplaceDesigner finishesFinished bonus roomTray ceilingSeparate showerPrivacy and spaceGarden bath
- 49 days |
- 219 |
- 3 |
Zillow last checked: 7 hours ago
Listing updated: August 20, 2025 at 06:53am
Listed by:
Virginia Hocutt 919-630-1666,
Driver Realty Group LLC
Source: Doorify MLS,MLS#: 10116564
Travel times
Schedule tour
Facts & features
Interior
Bedrooms & bathrooms
- Bedrooms: 3
- Bathrooms: 3
- Full bathrooms: 2
- 1/2 bathrooms: 1
Heating
- Electric, Fireplace(s), Forced Air
Cooling
- Ceiling Fan(s), Central Air
Appliances
- Included: Dishwasher, Electric Range, Microwave, Water Heater
- Laundry: Laundry Room
Features
- Breakfast Bar, Double Vanity, Kitchen Island, Open Floorplan, Master Downstairs, Quartz Counters, Separate Shower, Smooth Ceilings, Tray Ceiling(s), Vaulted Ceiling(s), Walk-In Shower
- Flooring: Carpet, Vinyl
- Basement: Crawl Space
Interior area
- Total structure area: 2,691
- Total interior livable area: 2,691 sqft
- Finished area above ground: 2,691
- Finished area below ground: 0
Property
Parking
- Total spaces: 2
- Parking features: Garage - Attached
- Attached garage spaces: 2
Features
- Levels: One and One Half
- Stories: 1.5
- Has view: Yes
Lot
- Size: 0.92 Acres
Details
- Parcel number: 11M02047E
- Special conditions: Standard
Construction
Type & style
- Home type: SingleFamily
- Architectural style: Farmhouse
- Property subtype: Single Family Residence, Residential
Materials
- Vinyl Siding
- Roof: Shingle
Condition
- New construction: Yes
- Year built: 2025
- Major remodel year: 2025
Details
- Builder name: Fortner Homes
Utilities & green energy
- Sewer: Septic Tank
- Water: None
Community & HOA
Community
- Subdivision: Hocutt Place
HOA
- Has HOA: No
Location
- Region: Zebulon
Financial & listing details
- Price per square foot: $186/sqft
- Annual tax amount: $2,000
- Date on market: 8/18/2025
- Road surface type: Asphalt, Paved
About the community
BaseballLakeParkCommunityCenter
Welcome to Zebulon's newest and finest semi-custom subdivision, where luxury meets Southern charm. Nestled in the heart of North Carolina's picturesque landscape, our homes boast spacious designs starting at 2,000 square feet and above, meticulously crafted to capture both your eyes and your heart.
Imagine coming home to a place where every detail is carefully designed with you in mind. With semi-custom options, you have the freedom to personalize your dream home, from elegant finishes to state-of-the-art amenities. Whether you envision a gourmet kitchen perfect for entertaining or a tranquil oasis in your backyard, our team is here to bring your vision to life.
Source: Fortner Homes

