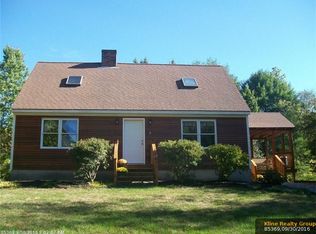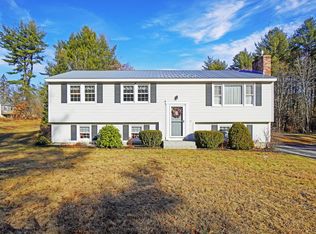Closed
$372,000
141 Libby Road, Casco, ME 04015
3beds
1,781sqft
Single Family Residence
Built in 1972
0.5 Acres Lot
$436,800 Zestimate®
$209/sqft
$2,826 Estimated rent
Home value
$436,800
$411,000 - $467,000
$2,826/mo
Zestimate® history
Loading...
Owner options
Explore your selling options
What's special
Welcome to this beautifully remodeled 3 bedroom, 2 bath split level home with a right of way to Thomas Pond with tennis courts, a playground and a basketball court! This property has so many new features including new windows, doors, vinyl siding, new roof, new furnace, granite counter tops, flooring in many areas, decking, paint throughout, new baths, a water softening system and much more! Much hard work and love have been poured into this home and you will feel the coziness and warmth immediately! The finished basement adds extra living space with an extra bedroom/office and a pellet stove for extra heat on those chilly nights. A whole house propane generator gives that security of never going without power! Close to Sebago Lake and many ponds, under an hour to the ocean and several ski resorts. An easy commute to Portland and Boston. Come check out this great property!
Zillow last checked: 8 hours ago
Listing updated: January 16, 2025 at 07:06pm
Listed by:
Dream Home Realty LLC
Bought with:
Keller Williams Realty
Source: Maine Listings,MLS#: 1578520
Facts & features
Interior
Bedrooms & bathrooms
- Bedrooms: 3
- Bathrooms: 2
- Full bathrooms: 2
Primary bedroom
- Level: First
Bedroom 2
- Level: First
Bedroom 3
- Level: First
Dining room
- Level: First
Family room
- Level: Basement
Kitchen
- Level: First
Living room
- Level: First
Heating
- Baseboard, Forced Air, Hot Water, Stove
Cooling
- None
Appliances
- Included: Electric Range, Refrigerator
Features
- 1st Floor Bedroom
- Flooring: Carpet, Tile, Vinyl, Wood
- Basement: Interior Entry,Finished,Full
- Number of fireplaces: 1
Interior area
- Total structure area: 1,781
- Total interior livable area: 1,781 sqft
- Finished area above ground: 1,040
- Finished area below ground: 741
Property
Parking
- Parking features: Paved, 1 - 4 Spaces
Features
- Patio & porch: Deck
- Has view: Yes
- View description: Trees/Woods
- Body of water: Thomas
- Frontage length: Waterfrontage: 20,Waterfrontage Shared: 20
Lot
- Size: 0.50 Acres
- Features: Neighborhood, Rural, Corner Lot, Level, Landscaped
Details
- Parcel number: CASCM003AL0029
- Zoning: Residential
- Other equipment: Generator
Construction
Type & style
- Home type: SingleFamily
- Architectural style: Split Level
- Property subtype: Single Family Residence
Materials
- Wood Frame, Vinyl Siding
- Roof: Shingle
Condition
- Year built: 1972
Utilities & green energy
- Electric: Circuit Breakers
- Sewer: Private Sewer
- Water: Private, Well
- Utilities for property: Utilities On
Community & neighborhood
Location
- Region: Casco
Price history
| Date | Event | Price |
|---|---|---|
| 2/13/2024 | Sold | $372,000-0.8%$209/sqft |
Source: | ||
| 1/12/2024 | Pending sale | $374,900$210/sqft |
Source: | ||
| 1/6/2024 | Price change | $374,900-1.3%$210/sqft |
Source: | ||
| 12/30/2023 | Listed for sale | $380,000$213/sqft |
Source: | ||
| 12/22/2023 | Pending sale | $380,000$213/sqft |
Source: | ||
Public tax history
| Year | Property taxes | Tax assessment |
|---|---|---|
| 2024 | $3,306 +37.1% | $338,400 +123.8% |
| 2023 | $2,412 +1.9% | $151,200 |
| 2022 | $2,368 +0.4% | $151,200 |
Find assessor info on the county website
Neighborhood: 04015
Nearby schools
GreatSchools rating
- NASongo Locks SchoolGrades: PK-2Distance: 3.6 mi
- 3/10Lake Region Middle SchoolGrades: 6-8Distance: 8.7 mi
- 4/10Lake Region High SchoolGrades: 9-12Distance: 8.6 mi

Get pre-qualified for a loan
At Zillow Home Loans, we can pre-qualify you in as little as 5 minutes with no impact to your credit score.An equal housing lender. NMLS #10287.

