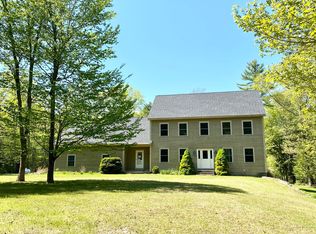Closed
$1,070,141
141 Kelsey Ridge Road, Freeport, ME 04032
4beds
4,341sqft
Single Family Residence
Built in 1997
5.9 Acres Lot
$1,264,800 Zestimate®
$247/sqft
$4,720 Estimated rent
Home value
$1,264,800
$1.16M - $1.38M
$4,720/mo
Zestimate® history
Loading...
Owner options
Explore your selling options
What's special
An Ideal property that has been carefully maintained and updated both inside and out. Located in one of Freeport's most desirable neighborhoods with large lots, the home sits on 5.9± acres comprised of a nice mix of lawn, gardens and woods at the end of a cul-de-sac. Built in 1997 many updates have been completed as recently as last year. Within the 4300+ sf of living space there are 4 bedrooms, 3 baths and a finished walk-out daylight basement, ideal for a gym or play space. The oversized deck and stone firepit make living outdoors a daily event. Located within a few miles of the property are Wolfs Neck State Park, Wolf Neck Farm, shops, restaurants, and the protected harbor of South Freeport. Freeport offers acres of conservation land with endless hiking trails all within easy access of the property. Conveniently located with Brunswick just to the north and Portland 30 minutes away.
Zillow last checked: 8 hours ago
Listing updated: January 14, 2025 at 07:03pm
Listed by:
LandVest, Inc.
Bought with:
Locations Real Estate Group LLC
Source: Maine Listings,MLS#: 1559480
Facts & features
Interior
Bedrooms & bathrooms
- Bedrooms: 4
- Bathrooms: 3
- Full bathrooms: 2
- 1/2 bathrooms: 1
Primary bedroom
- Features: Double Vanity, Full Bath, Laundry/Laundry Hook-up, Separate Shower, Soaking Tub, Walk-In Closet(s)
- Level: Second
Bedroom 1
- Level: Second
Bedroom 2
- Level: Second
Bedroom 4
- Level: Second
Den
- Features: Built-in Features
- Level: First
Dining room
- Features: Built-in Features
- Level: First
Family room
- Level: Basement
Kitchen
- Features: Eat-in Kitchen, Kitchen Island, Pantry
- Level: First
Living room
- Features: Cathedral Ceiling(s), Gas Fireplace
- Level: First
Office
- Level: Third
Heating
- Baseboard, Hot Water, Radiant
Cooling
- None
Features
- Pantry, Primary Bedroom w/Bath
- Flooring: Carpet, Tile, Wood
- Basement: Interior Entry,Daylight,Finished,Partial
- Number of fireplaces: 1
Interior area
- Total structure area: 4,341
- Total interior livable area: 4,341 sqft
- Finished area above ground: 3,761
- Finished area below ground: 580
Property
Parking
- Total spaces: 2
- Parking features: Paved, 1 - 4 Spaces, On Site
- Attached garage spaces: 2
Features
- Patio & porch: Deck
- Has view: Yes
- View description: Trees/Woods
Lot
- Size: 5.90 Acres
- Features: Near Shopping, Near Town, Neighborhood, Cul-De-Sac, Landscaped
Details
- Additional structures: Shed(s)
- Parcel number: FPRTM18B62L12U0
- Zoning: Residential
Construction
Type & style
- Home type: SingleFamily
- Architectural style: Farmhouse
- Property subtype: Single Family Residence
Materials
- Wood Frame, Clapboard, Wood Siding
- Roof: Fiberglass,Shingle
Condition
- Year built: 1997
Utilities & green energy
- Electric: Circuit Breakers
- Sewer: Septic Design Available
- Water: Private, Well
- Utilities for property: Utilities On
Community & neighborhood
Location
- Region: Freeport
- Subdivision: Windsor Crossing Association
HOA & financial
HOA
- Has HOA: Yes
- HOA fee: $550 annually
Other
Other facts
- Road surface type: Paved
Price history
| Date | Event | Price |
|---|---|---|
| 6/15/2023 | Sold | $1,070,141+12.1%$247/sqft |
Source: | ||
| 5/23/2023 | Pending sale | $955,000$220/sqft |
Source: | ||
| 5/19/2023 | Listed for sale | $955,000$220/sqft |
Source: | ||
Public tax history
| Year | Property taxes | Tax assessment |
|---|---|---|
| 2024 | $14,885 +10.4% | $1,115,000 +13.7% |
| 2023 | $13,479 +24.7% | $980,300 +23.8% |
| 2022 | $10,805 +1.3% | $791,600 -1% |
Find assessor info on the county website
Neighborhood: 04032
Nearby schools
GreatSchools rating
- 9/10Mast Landing SchoolGrades: 3-5Distance: 1.8 mi
- 10/10Freeport Middle SchoolGrades: 6-8Distance: 2.2 mi
- 9/10Freeport High SchoolGrades: 9-12Distance: 2.6 mi
Get pre-qualified for a loan
At Zillow Home Loans, we can pre-qualify you in as little as 5 minutes with no impact to your credit score.An equal housing lender. NMLS #10287.
Sell for more on Zillow
Get a Zillow Showcase℠ listing at no additional cost and you could sell for .
$1,264,800
2% more+$25,296
With Zillow Showcase(estimated)$1,290,096
