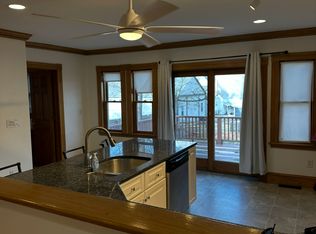2 Bedroom/3 Bath Den Market
Apartment for rent
$3,295/mo
141 John St APT 214, Lowell, MA 01852
2beds
1,726sqft
Price may not include required fees and charges.
Apartment
Available now
Cats, dogs OK
-- A/C
In unit laundry
Garage parking
-- Heating
What's special
- 15 hours
- on Zillow |
- -- |
- -- |
Travel times
Looking to buy when your lease ends?
See how you can grow your down payment with up to a 6% match & 4.15% APY.
Facts & features
Interior
Bedrooms & bathrooms
- Bedrooms: 2
- Bathrooms: 3
- Full bathrooms: 3
Rooms
- Room types: Dining Room
Appliances
- Included: Dryer, Range, Washer
- Laundry: In Unit, Shared
Features
- View, Walk-In Closet(s)
- Flooring: Wood
Interior area
- Total interior livable area: 1,726 sqft
Property
Parking
- Parking features: Garage, Parking Lot, Other
- Has garage: Yes
- Details: Contact manager
Features
- Stories: 6
- Patio & porch: Deck
- Exterior features: 1200 sq ft, 1700 sq ft, 800 sq ft, Adjacent to Riverwalk for jogging and strolls alon, Architectural Details, Availability 24 Hours, Bicycle storage, Bonus Room/Den, Breakfast Bar, Chef-Quality Kitchens, Convenient to Routes 3, 93 and 495, Corner unit, Courtyard, Designer Bathrooms, Downtown Location, Dry Cleaning Drop Off, Exposed Brick, Flexible Lease Terms Available (Monthly Premium Ap, Flooring: Wood, Full Sized Washer/Dryer (select homes), Glass-Surround Showers, Heating included in rent, Historic Renovation, Linen Closets, Loft Style, Nearby Parks and Recreation, On-Site Management, Open Concept Layouts, Package Receiving, Pet-Friendly Community, Plank Flooring, Rent Reporting Through Esusu, Resident Satisfaction Surveys, Rvr Vw, Stainless Steel Appliances (select homes), TV Lounge, Tower Club, Track Lighting, Two-Tone Paint, Up to 10ft Ceilings, Up to 11ft Ceilings, Up to 14ft Ceilings, Up to 15ft Ceilings, View Type: Dramatic Merrimack River Views, Water included in rent, Wi-Fi Lounges
- Has view: Yes
- View description: City View
Lot
- Features: Near Public Transit
Construction
Type & style
- Home type: Apartment
- Property subtype: Apartment
Utilities & green energy
- Utilities for property: Water
Building
Details
- Building name: The Apartments at Boott Mills
Management
- Pets allowed: Yes
Community & HOA
Community
- Features: Fitness Center, Gated
HOA
- Amenities included: Fitness Center
Location
- Region: Lowell
Financial & listing details
- Lease term: Available months 6,7,8,9,10,11,12,13,14,15
Price history
| Date | Event | Price |
|---|---|---|
| 7/11/2025 | Price change | $3,295-2.3%$2/sqft |
Source: Zillow Rentals | ||
| 4/20/2025 | Listed for rent | $3,372+29.9%$2/sqft |
Source: Zillow Rentals | ||
| 11/21/2018 | Listing removed | $2,595$2/sqft |
Source: Winn Residential* | ||
| 11/19/2018 | Listed for rent | $2,595$2/sqft |
Source: Winn Residential* | ||
| 10/16/2018 | Listing removed | $2,595+10.2%$2/sqft |
Source: Winn Residential* | ||
Neighborhood: Downtown
There are 6 available units in this apartment building
![[object Object]](https://photos.zillowstatic.com/fp/28060b0ae0fd3a810d0e71681416f1fa-p_i.jpg)
