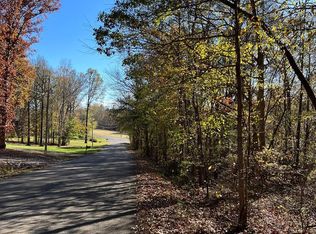Sold for $299,900
$299,900
141 Jackson Forest Rd, Paris, TN 38242
3beds
1,539sqft
Residential
Built in 1994
-- sqft lot
$305,700 Zestimate®
$195/sqft
$1,661 Estimated rent
Home value
$305,700
Estimated sales range
Not available
$1,661/mo
Zestimate® history
Loading...
Owner options
Explore your selling options
What's special
MOVE IN READY! 3 BEDROOM 2 BATH WITH 2 CAR GARAGE & 16X24 DETACHED GARAGE. LOCATED JUST OUT SIDE OF THE CITY LIMITS ON THE EAST SIDE OF TOWN. THIS HOUSE HAS BEEN UPDATED WITH ALL NEW WINDOWS, DOORS, FLOORING, TUBS & CABINETRY WITH QUARTZ COUNTER TOPS IN THE KITCHEN. IT FEATURES ALL NEW PEX WATER LINES. DON'T MISS THIS MOVE IN READY HOME IN A QUIET SUBDIVISION LOCATED JUST MINUTES FROM TOWN AND KY LAKE
Zillow last checked: 8 hours ago
Listing updated: March 20, 2025 at 08:23pm
Listed by:
Scott Herman,
Landmark Realty and Auction
Bought with:
Brian Foster/ Jennifer Owen
Northwest Tennessee Property
Source: Tennessee Valley MLS ,MLS#: 131302
Facts & features
Interior
Bedrooms & bathrooms
- Bedrooms: 3
- Bathrooms: 2
- Full bathrooms: 2
- Main level bedrooms: 3
Primary bedroom
- Level: Main
- Area: 226.97
- Dimensions: 16.92 x 13.42
Bedroom 2
- Level: Main
- Area: 165
- Dimensions: 13.75 x 12
Bedroom 3
- Level: Main
Dining room
- Level: Main
- Area: 183.15
- Dimensions: 12.42 x 14.75
Kitchen
- Level: Main
- Area: 180.04
- Dimensions: 12.42 x 14.5
Living room
- Level: Main
- Area: 245.99
- Dimensions: 16.58 x 14.83
Basement
- Area: 0
Heating
- Central Gas/Natural
Cooling
- Central Air
Appliances
- Included: Dishwasher, Microwave, Range/Oven-Electric
- Laundry: Washer/Dryer Hookup
Features
- Vaulted Ceiling(s), Ceiling Fan(s), Energy Efficient
- Flooring: Ceramic Tile, Wood
- Doors: Storm-None, Insulated, Other-See Remarks
- Windows: Screens, Insulated Windows, Vinyl Clad, Other-See Remarks
- Basement: Crawl Space
- Attic: Floored,Pull Down Stairs
Interior area
- Total structure area: 1,539
- Total interior livable area: 1,539 sqft
Property
Parking
- Total spaces: 3
- Parking features: Double Attached Garage, Detached, Garage Door Opener, Concrete
- Attached garage spaces: 3
- Has uncovered spaces: Yes
Features
- Levels: One
- Patio & porch: Front Porch, Rear Porch, Deck, Covered, Covered Porch
- Exterior features: Garden, Storage
- Fencing: None
Lot
- Features: Secluded, County
Details
- Additional structures: Storage
- Parcel number: 007.00
Construction
Type & style
- Home type: SingleFamily
- Architectural style: Contemporary
- Property subtype: Residential
Materials
- Brick, Vinyl Siding
- Roof: Dimensional
Condition
- Year built: 1994
Utilities & green energy
- Sewer: Septic Tank
- Water: Public
Community & neighborhood
Location
- Region: Paris
- Subdivision: Jackson Forest Estates
Other
Other facts
- Road surface type: Paved
Price history
| Date | Event | Price |
|---|---|---|
| 4/30/2024 | Sold | $299,900$195/sqft |
Source: | ||
| 3/29/2024 | Pending sale | $299,900$195/sqft |
Source: | ||
| 3/15/2024 | Listed for sale | $299,900$195/sqft |
Source: | ||
| 11/23/2023 | Listing removed | $299,900$195/sqft |
Source: | ||
| 9/22/2023 | Listed for sale | $299,900+139.9%$195/sqft |
Source: | ||
Public tax history
| Year | Property taxes | Tax assessment |
|---|---|---|
| 2024 | $637 +2.1% | $32,925 |
| 2023 | $623 | $32,925 |
| 2022 | $623 | $32,925 |
Find assessor info on the county website
Neighborhood: 38242
Nearby schools
GreatSchools rating
- 6/10Lakewood Elementary SchoolGrades: PK-5Distance: 2.6 mi
- NALakewood Middle SchoolGrades: 6-8Distance: 2.6 mi
- 6/10Henry Co High SchoolGrades: 10-12Distance: 3.9 mi
Schools provided by the listing agent
- Elementary: Harrellson
- Middle: Harrellson
- High: Henry County
Source: Tennessee Valley MLS . This data may not be complete. We recommend contacting the local school district to confirm school assignments for this home.

Get pre-qualified for a loan
At Zillow Home Loans, we can pre-qualify you in as little as 5 minutes with no impact to your credit score.An equal housing lender. NMLS #10287.
