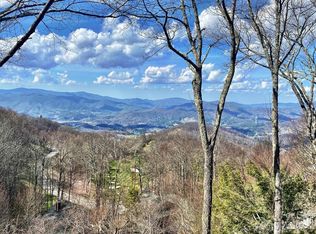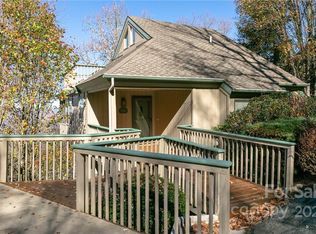Closed
$855,000
141 Ivy Ridge Rd, Burnsville, NC 28714
4beds
2,122sqft
Single Family Residence
Built in 1999
0.1 Acres Lot
$761,400 Zestimate®
$403/sqft
$2,451 Estimated rent
Home value
$761,400
$693,000 - $830,000
$2,451/mo
Zestimate® history
Loading...
Owner options
Explore your selling options
What's special
Discover your dream home with this 4/4 single-family retreat with OUTSTANDING mountain views in the Ivy Ridge community of MOUNTAIN AIR. Step into the open great room with hardwood floors, a stone gas-log fireplace, a wine fridge, & picturesque windows with mountain views & natural light. Main floor guest BR & beautifully renovated bath with walk-in shower is perfect for guests (NO STAIRS!) An expansive wrap-around deck with a ‘million-dollar view’ is accessible from the great room & primary bedroom, which has a renovated en suite bath & walk-in closet. Downstairs, the spacious bedroom has a full bath & private deck. The upstairs bedroom suite has a gas log fireplace, a full bath, & a private deck. Four upstairs storage closets are ingeniously tucked into spaces under the roofline—oversized one-car garage & golf cart garage. HOA dues include year-round landscaping, reserves for exterior painting every 7-8 years, & new roof reserve. Offered furnished, except personal items & 2 dressers.
Zillow last checked: 8 hours ago
Listing updated: June 30, 2025 at 11:42am
Listing Provided by:
Debbie Phillips dphillips@mountainairrealtors.com,
Mountain Air Realty
Bought with:
Wanda Proffitt
Carolina Mountain Realty, Inc.
Source: Canopy MLS as distributed by MLS GRID,MLS#: 4254255
Facts & features
Interior
Bedrooms & bathrooms
- Bedrooms: 4
- Bathrooms: 4
- Full bathrooms: 4
- Main level bedrooms: 2
Primary bedroom
- Features: En Suite Bathroom, Vaulted Ceiling(s), Walk-In Closet(s)
- Level: Main
- Area: 184.42 Square Feet
- Dimensions: 19' 3" X 9' 7"
Living room
- Features: Built-in Features, Open Floorplan, Vaulted Ceiling(s)
- Level: Main
- Area: 210 Square Feet
- Dimensions: 21' 0" X 10' 0"
Heating
- Electric, Heat Pump
Cooling
- Central Air, Electric
Appliances
- Included: Dishwasher, Disposal, Dryer, Electric Cooktop, Electric Oven, Electric Water Heater, Exhaust Fan, Microwave, Refrigerator with Ice Maker, Washer, Washer/Dryer, Wine Refrigerator
- Laundry: Electric Dryer Hookup, Inside, Laundry Room, Main Level, Washer Hookup
Features
- Breakfast Bar, Built-in Features, Kitchen Island, Open Floorplan, Pantry, Storage, Walk-In Closet(s)
- Flooring: Carpet, Tile, Wood
- Doors: Insulated Door(s), Pocket Doors, Sliding Doors
- Windows: Insulated Windows
- Has basement: No
- Fireplace features: Gas Log, Living Room, Other - See Remarks
Interior area
- Total structure area: 2,122
- Total interior livable area: 2,122 sqft
- Finished area above ground: 2,122
- Finished area below ground: 0
Property
Parking
- Total spaces: 3
- Parking features: Detached Garage, Garage Faces Front, Golf Cart Garage, On Street, Parking Space(s), Shared Driveway, Garage on Main Level
- Garage spaces: 1
- Uncovered spaces: 2
Features
- Levels: Two and a Half
- Stories: 2
- Patio & porch: Deck, Wrap Around
- Pool features: Community
- Spa features: Community
- Has view: Yes
- View description: Long Range, Mountain(s), Year Round
Lot
- Size: 0.10 Acres
- Features: Wooded, Views
Details
- Parcel number: 070808996232000
- Zoning: B1
- Special conditions: Standard
Construction
Type & style
- Home type: SingleFamily
- Architectural style: Arts and Crafts
- Property subtype: Single Family Residence
Materials
- Wood
- Foundation: Crawl Space
- Roof: Shingle
Condition
- New construction: No
- Year built: 1999
Utilities & green energy
- Sewer: Public Sewer
- Water: Community Well
- Utilities for property: Cable Available, Electricity Connected, Propane, Satellite Internet Available, Underground Power Lines, Underground Utilities
Community & neighborhood
Security
- Security features: Smoke Detector(s)
Community
- Community features: Airport/Runway, Business Center, Clubhouse, Dog Park, Fitness Center, Game Court, Gated, Golf, Helipad, Pond, Putting Green, Sauna, Sport Court, Tennis Court(s), Walking Trails
Location
- Region: Burnsville
- Subdivision: Mountain Air
HOA & financial
HOA
- Has HOA: Yes
- HOA fee: $377 monthly
- Association name: MAPOA
- Association phone: 828-682-1578
- Second HOA fee: $310 monthly
- Second association name: Braesael Management
- Second association phone: 828-682-1578
Other
Other facts
- Listing terms: Cash,Conventional
- Road surface type: Asphalt, Paved
Price history
| Date | Event | Price |
|---|---|---|
| 6/30/2025 | Sold | $855,000-2.3%$403/sqft |
Source: | ||
| 5/8/2025 | Listed for sale | $875,000+84.2%$412/sqft |
Source: | ||
| 4/15/2021 | Sold | $475,000$224/sqft |
Source: | ||
| 3/8/2021 | Contingent | $475,000$224/sqft |
Source: | ||
| 9/25/2020 | Listed for sale | $475,000+58.9%$224/sqft |
Source: Mountain Air Realty #3665613 Report a problem | ||
Public tax history
| Year | Property taxes | Tax assessment |
|---|---|---|
| 2025 | $3,252 | $580,800 |
| 2024 | $3,252 +23.7% | -- |
| 2023 | $2,629 | $410,770 |
Find assessor info on the county website
Neighborhood: 28714
Nearby schools
GreatSchools rating
- 5/10Blue Ridge ElementaryGrades: PK-5Distance: 3.3 mi
- 9/10Cane River MiddleGrades: 6-8Distance: 3.3 mi
- 4/10Mountain Heritage HighGrades: PK,9-12Distance: 2.7 mi
Schools provided by the listing agent
- Elementary: Blue Ridge
- Middle: Cane River
- High: Mountain Heritage
Source: Canopy MLS as distributed by MLS GRID. This data may not be complete. We recommend contacting the local school district to confirm school assignments for this home.
Get pre-qualified for a loan
At Zillow Home Loans, we can pre-qualify you in as little as 5 minutes with no impact to your credit score.An equal housing lender. NMLS #10287.

