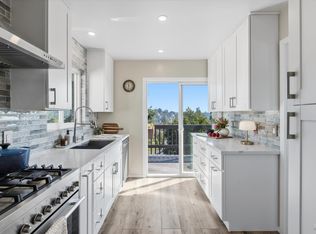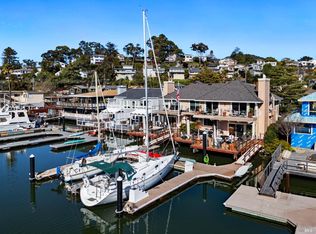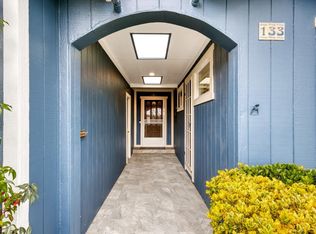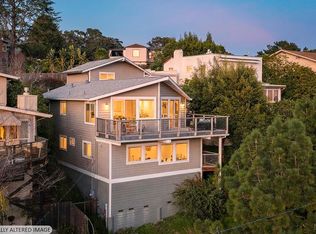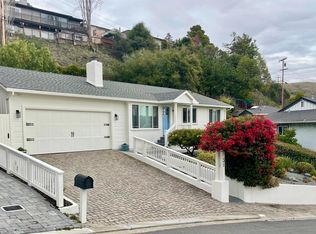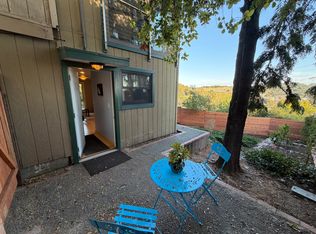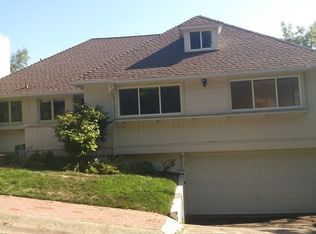Discover this Upper Bret Harte jewel, ideally situated in one of Marin's desirable weather belts. Thoughtfully updated for an active yet relaxed lifestyle, this home offers the perfect balance of form with function. Nestled at the edge of a peaceful neighborhood beside a lush, popular walking loop and just up the street from coveted Bret Harte Park, the location feels complete and connected. Commuting is effortless with easy access to the SMART Train, Larkspur Ferry, Marin Airporter, and Highways 101 and 580all accessible via scenic bike paths and well-maintained roads. Enjoy convenient proximity to both Greenbrae and downtown San Rafael for shopping, dining, services and excellent healthcare options. Inside, the flexible floor plan features three bedrooms, two full baths, and a great room designed for modern living. The family room or second upstairs bedroom can easily transform into a sunlit nursery, home office, art studio, or fourth bedroom to suit your needs. A formal dining room flows naturally from the kitchen onto an expansive redwood deck and beautifully landscaped patio for memorable entertaining and an indoor-outdoor lifestyle. Recent improvements include Miele and Bosch appliances, upgraded lighting, a newer roof and furnace, enhanced hardscape, windows, fencing, and drainage. The Zen-like private goffers mature plantings, tranquil spaces, and low-maintenance appeal. A turnkey opportunity in a coveted neighborhoodmove in and enjoy Marin living at its best.
For sale
$1,395,000
141 Irwin Street, San Rafael, CA 94901
3beds
1,958sqft
Est.:
Single Family Residence
Built in 1964
5,100.88 Square Feet Lot
$-- Zestimate®
$712/sqft
$-- HOA
What's special
Newer roof and furnaceMature plantingsTranquil spacesFormal dining roomMiele and bosch appliancesFlexible floor planUpgraded lighting
- 3 days |
- 2,468 |
- 102 |
Zillow last checked: 8 hours ago
Listing updated: 21 hours ago
Listed by:
Roger Zipkin DRE #01455082 415-383-0900,
Golden Gate Sotheby's 415-381-7300
Source: BAREIS,MLS#: 326007817 Originating MLS: Marin County
Originating MLS: Marin County
Tour with a local agent
Facts & features
Interior
Bedrooms & bathrooms
- Bedrooms: 3
- Bathrooms: 2
- Full bathrooms: 2
Rooms
- Room types: Dining Room, Family Room, Kitchen, Living Room, Master Bathroom, Master Bedroom, Storage
Primary bedroom
- Features: Balcony
- Level: Upper
Bedroom
- Level: Main,Upper
Bathroom
- Level: Main,Upper
Dining room
- Features: Dining Bar, Formal Room
- Level: Main
Family room
- Features: Deck Attached
- Level: Main
Kitchen
- Features: Breakfast Area, Stone Counters
- Level: Main
Living room
- Level: Main
Heating
- Gas
Cooling
- Other
Appliances
- Included: Built-In Gas Range, Dishwasher, Disposal, Free-Standing Gas Oven, Gas Water Heater, Range Hood, Microwave, Dryer, Washer
- Laundry: In Garage, Sink
Features
- Flooring: Tile, Wood
- Windows: Dual Pane Partial
- Has basement: No
- Number of fireplaces: 1
- Fireplace features: Brick
Interior area
- Total structure area: 1,958
- Total interior livable area: 1,958 sqft
Property
Parking
- Total spaces: 3
- Parking features: Garage Door Opener, Guest, Inside Entrance, Side By Side, Workshop in Garage, Gentle Up, Level
- Garage spaces: 2
Features
- Levels: Two
- Stories: 2
- Patio & porch: Deck
- Exterior features: Balcony
- Fencing: Fenced,Full,Wood
Lot
- Size: 5,100.88 Square Feet
- Features: Landscaped, Landscape Front, Landscape Misc, Low Maintenance, Sidewalk/Curb/Gutter
Details
- Parcel number: 01329106
- Special conditions: Offer As Is
Construction
Type & style
- Home type: SingleFamily
- Architectural style: Traditional
- Property subtype: Single Family Residence
Materials
- Roof: Composition
Condition
- Year built: 1964
Utilities & green energy
- Sewer: Public Sewer
- Water: Water District
- Utilities for property: Cable Available, Electricity Connected, Natural Gas Connected, Public, Sewer Connected
Community & HOA
Community
- Security: Carbon Monoxide Detector(s), Smoke Detector(s)
HOA
- Has HOA: No
Location
- Region: San Rafael
Financial & listing details
- Price per square foot: $712/sqft
- Tax assessed value: $1,160,119
- Annual tax amount: $16,461
- Date on market: 2/11/2026
- Electric utility on property: Yes
Estimated market value
Not available
Estimated sales range
Not available
Not available
Price history
Price history
| Date | Event | Price |
|---|---|---|
| 2/12/2026 | Listed for sale | $1,395,000$712/sqft |
Source: | ||
| 10/9/2025 | Listing removed | $1,395,000$712/sqft |
Source: | ||
| 8/16/2025 | Pending sale | $1,395,000$712/sqft |
Source: | ||
| 8/5/2025 | Contingent | $1,395,000$712/sqft |
Source: | ||
| 6/30/2025 | Listed for sale | $1,395,000$712/sqft |
Source: | ||
Public tax history
Public tax history
| Year | Property taxes | Tax assessment |
|---|---|---|
| 2025 | $16,461 +4% | $1,160,119 +2% |
| 2024 | $15,821 +1.7% | $1,137,374 +2% |
| 2023 | $15,564 +5.9% | $1,115,077 +2% |
Find assessor info on the county website
BuyAbility℠ payment
Est. payment
$8,318/mo
Principal & interest
$6516
Property taxes
$1314
Home insurance
$488
Climate risks
Neighborhood: Bret Harte
Nearby schools
GreatSchools rating
- 6/10Laurel Dell Elementary SchoolGrades: K-5Distance: 0.7 mi
- 7/10James B. Davidson Middle SchoolGrades: 6-8Distance: 0.7 mi
- 6/10San Rafael High SchoolGrades: 9-12Distance: 1 mi
Open to renting?
Browse rentals near this home.- Loading
- Loading
