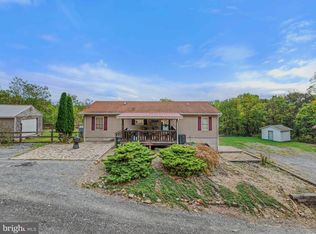Sold for $290,000 on 08/15/24
$290,000
141 Idris Ln, Berkeley Springs, WV 25411
3beds
1,438sqft
Single Family Residence
Built in 1983
5.45 Acres Lot
$299,100 Zestimate®
$202/sqft
$1,164 Estimated rent
Home value
$299,100
Estimated sales range
Not available
$1,164/mo
Zestimate® history
Loading...
Owner options
Explore your selling options
What's special
Very Private setting with 5.45 unrestricted acres. Come check out this lovely home with upgrades including tile and laminate flooring, bathroom vanity and new stone flooring under woodstove. Baseboard heaters were replaced recently, and the AC unit is only 2 years old. Enjoy the mornings and evenings sitting on the screened in back porch. Master bedroom on main floor with 2 bedrooms on the upper level with a jack n jill bath. The attic insulation and crawl space vapor barrier were replaced in June of 2022. Enjoy the outdoors with electric hookups and hot and cold spigots. Blackberry bushes, wet weather stream and wildlife everywhere. This lovely home is located only about 6 miles south of Berkeley Springs and only 4 miles to the beautiful Cacapon State Park... OH and we can't forget the seller is offering a home warranty.
Zillow last checked: 8 hours ago
Listing updated: September 23, 2024 at 03:07pm
Listed by:
Sandra Stotler 304-582-5002,
Berkeley Springs Realty
Bought with:
Dawn Kyne, WV0006873
Perry Realty, LLC
Source: Bright MLS,MLS#: WVMO2004662
Facts & features
Interior
Bedrooms & bathrooms
- Bedrooms: 3
- Bathrooms: 2
- Full bathrooms: 2
- Main level bathrooms: 1
- Main level bedrooms: 1
Basement
- Area: 0
Heating
- Baseboard, Wood Stove, Electric, Wood
Cooling
- Window Unit(s), Electric
Appliances
- Included: Dishwasher, Dryer, Oven/Range - Electric, Refrigerator, Electric Water Heater
- Laundry: Main Level
Features
- Entry Level Bedroom, Open Floorplan, Upgraded Countertops, Bathroom - Tub Shower
- Flooring: Laminate, Tile/Brick
- Has basement: No
- Has fireplace: No
- Fireplace features: Wood Burning Stove
Interior area
- Total structure area: 1,438
- Total interior livable area: 1,438 sqft
- Finished area above ground: 1,438
- Finished area below ground: 0
Property
Parking
- Parking features: Gravel, Private, Driveway, Off Street
- Has uncovered spaces: Yes
Accessibility
- Accessibility features: None
Features
- Levels: Two
- Stories: 2
- Pool features: None
Lot
- Size: 5.45 Acres
- Features: Backs to Trees, Not In Development, Private, Sloped, Stream/Creek, Wooded, Unrestricted
Details
- Additional structures: Above Grade, Below Grade, Outbuilding
- Parcel number: 06 13000100030000
- Zoning: 101
- Special conditions: Standard
- Horses can be raised: Yes
- Horse amenities: Horses Allowed
Construction
Type & style
- Home type: SingleFamily
- Architectural style: Contemporary
- Property subtype: Single Family Residence
Materials
- T-1-11, Wood Siding
- Foundation: Crawl Space
- Roof: Shingle
Condition
- Good
- New construction: No
- Year built: 1983
Utilities & green energy
- Sewer: On Site Septic
- Water: Well
Community & neighborhood
Security
- Security features: Exterior Cameras, Motion Detectors
Location
- Region: Berkeley Springs
- Subdivision: None Available
- Municipality: Rock Gap
Other
Other facts
- Listing agreement: Exclusive Right To Sell
- Listing terms: Cash,Conventional
- Ownership: Fee Simple
Price history
| Date | Event | Price |
|---|---|---|
| 8/15/2024 | Sold | $290,0000%$202/sqft |
Source: | ||
| 7/3/2024 | Pending sale | $290,141$202/sqft |
Source: | ||
| 6/27/2024 | Price change | $290,141-3%$202/sqft |
Source: | ||
| 6/12/2024 | Listed for sale | $299,141+443.9%$208/sqft |
Source: | ||
| 5/17/1988 | Sold | $55,000$38/sqft |
Source: Agent Provided | ||
Public tax history
| Year | Property taxes | Tax assessment |
|---|---|---|
| 2024 | $692 +1.5% | $69,180 +1.5% |
| 2023 | $682 -4.4% | $68,160 -4.4% |
| 2022 | $713 | $71,280 -3.1% |
Find assessor info on the county website
Neighborhood: 25411
Nearby schools
GreatSchools rating
- NAWidmyer Elementary SchoolGrades: PK-2Distance: 5.4 mi
- 5/10Warm Springs Middle SchoolGrades: 6-8Distance: 7 mi
- 8/10Berkeley Springs High SchoolGrades: 9-12Distance: 5.8 mi
Schools provided by the listing agent
- District: Morgan County Schools
Source: Bright MLS. This data may not be complete. We recommend contacting the local school district to confirm school assignments for this home.

Get pre-qualified for a loan
At Zillow Home Loans, we can pre-qualify you in as little as 5 minutes with no impact to your credit score.An equal housing lender. NMLS #10287.
