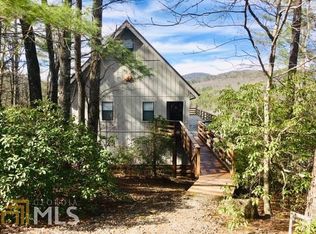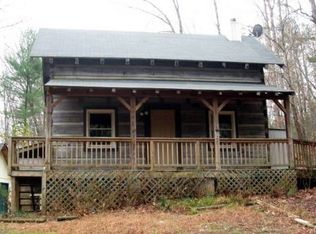Closed
$435,450
141 Hurricane Ridge Rd, Sautee Nacoochee, GA 30571
2beds
1,700sqft
Single Family Residence, Residential
Built in 1986
2.14 Acres Lot
$449,000 Zestimate®
$256/sqft
$2,391 Estimated rent
Home value
$449,000
$422,000 - $476,000
$2,391/mo
Zestimate® history
Loading...
Owner options
Explore your selling options
What's special
Wonderful private mountain home with spectacular mountain views! Spacious wrap-around porch for serene outdoor living. Located 6 miles from Helen, this home is situated on a 2.14 acre lot in Sautee Nacoochee. Home is being offered Fully Furnished and has been a Great Investment Home for the Owners. There is an Extra Lot available for a Double Lot if Desired-lot is also individually marketed for sale. Enjoy mountain living in this cozy mountain get-away. Mountain views can be enjoyed through nearly the entire rear of the home with it's glass-enclosure-walls. Hardwood flooring is featured throughout the interior, and tongue-and-groove cathedral ceilings visible from both levels. Many Recent Upgrades to lighting, kitchen, and Outdoors. Offers an Outside Shed, Trash Can Area and Firepit. Well is 400' Deep and Offers Soft Mountain Water. Owner of this mountain home also has access to a 9-acre pond area owned by the HOA-Yearly Fee to keep Community Road Upkeep.
Zillow last checked: 8 hours ago
Listing updated: August 14, 2023 at 10:54pm
Listing Provided by:
Kimberly Yates,
Yates Estates
Bought with:
Rhonda Forbes, 259746
Keller Williams Lanier Partners
Source: FMLS GA,MLS#: 7241005
Facts & features
Interior
Bedrooms & bathrooms
- Bedrooms: 2
- Bathrooms: 4
- Full bathrooms: 2
- 1/2 bathrooms: 2
- Main level bathrooms: 1
- Main level bedrooms: 1
Primary bedroom
- Features: Double Master Bedroom, Master on Main, Other
- Level: Double Master Bedroom, Master on Main, Other
Bedroom
- Features: Double Master Bedroom, Master on Main, Other
Primary bathroom
- Features: Tub/Shower Combo, Other
Dining room
- Features: Great Room, Open Concept
Kitchen
- Features: Cabinets White, Eat-in Kitchen, Kitchen Island, Laminate Counters, View to Family Room, Other
Heating
- Heat Pump, Propane
Cooling
- Ceiling Fan(s), Central Air, Heat Pump
Appliances
- Included: Dishwasher, Disposal, Dryer, Electric Cooktop, Electric Oven, Electric Range, Electric Water Heater, Microwave, Range Hood, Refrigerator, Washer, Other
- Laundry: Laundry Room, Main Level, Other
Features
- Beamed Ceilings, Cathedral Ceiling(s), Crown Molding, Entrance Foyer, High Ceilings 10 ft Main, Vaulted Ceiling(s), Walk-In Closet(s), Other
- Flooring: Hardwood, Laminate
- Windows: Insulated Windows, Storm Window(s), Window Treatments
- Basement: None
- Number of fireplaces: 1
- Fireplace features: Family Room, Gas Log
- Common walls with other units/homes: No Common Walls
Interior area
- Total structure area: 1,700
- Total interior livable area: 1,700 sqft
- Finished area above ground: 1,700
Property
Parking
- Total spaces: 2
- Parking features: Carport, Covered, Drive Under Main Level, Level Driveway, RV Access/Parking
- Carport spaces: 2
- Has uncovered spaces: Yes
Accessibility
- Accessibility features: Accessible Approach with Ramp
Features
- Levels: Two
- Stories: 2
- Patio & porch: Deck, Rear Porch, Wrap Around
- Exterior features: Balcony, Lighting, Private Yard
- Pool features: None
- Spa features: None
- Fencing: None
- Has view: Yes
- View description: Mountain(s), Trees/Woods, Other
- Waterfront features: Creek, Pond, Stream
- Body of water: None
Lot
- Size: 2.14 Acres
- Dimensions: 262x137x177x324x180x111x1
- Features: Borders US/State Park, Mountain Frontage, Private, Sloped, Wooded, Other
Details
- Additional structures: None
- Parcel number: 070 123
- Other equipment: None
- Horse amenities: None
Construction
Type & style
- Home type: SingleFamily
- Architectural style: A-Frame
- Property subtype: Single Family Residence, Residential
Materials
- Cedar, Metal Siding, Wood Siding
- Foundation: Pillar/Post/Pier
- Roof: Metal
Condition
- Resale
- New construction: No
- Year built: 1986
Utilities & green energy
- Electric: 220 Volts
- Sewer: Septic Tank
- Water: Well
- Utilities for property: Cable Available, Electricity Available, Phone Available, Water Available
Green energy
- Energy efficient items: None
- Energy generation: None
Community & neighborhood
Security
- Security features: Security System Owned, Smoke Detector(s)
Community
- Community features: Fishing, Homeowners Assoc, Lake, Street Lights, Other
Location
- Region: Sautee Nacoochee
- Subdivision: Sautee Woods
HOA & financial
HOA
- Has HOA: Yes
- HOA fee: $100 annually
Other
Other facts
- Listing terms: Cash,Conventional,FHA,USDA Loan,VA Loan
- Road surface type: Gravel, Other
Price history
| Date | Event | Price |
|---|---|---|
| 8/10/2023 | Sold | $435,450-2.3%$256/sqft |
Source: | ||
| 7/24/2023 | Pending sale | $445,900$262/sqft |
Source: | ||
| 7/4/2023 | Listed for sale | $445,900+141%$262/sqft |
Source: | ||
| 7/30/2019 | Sold | $185,000-5.1%$109/sqft |
Source: Public Record Report a problem | ||
| 7/7/2019 | Pending sale | $195,000$115/sqft |
Source: BURNS GORE REALTY #39530 Report a problem | ||
Public tax history
| Year | Property taxes | Tax assessment |
|---|---|---|
| 2024 | $2,786 +59% | $133,744 +73.1% |
| 2023 | $1,753 +10% | $77,284 +15.1% |
| 2022 | $1,593 +6.4% | $67,152 +20.2% |
Find assessor info on the county website
Neighborhood: 30571
Nearby schools
GreatSchools rating
- 7/10Mount Yonah Elementary SchoolGrades: PK-5Distance: 3.5 mi
- 5/10White County Middle SchoolGrades: 6-8Distance: 8.8 mi
- 8/10White County High SchoolGrades: 9-12Distance: 9 mi
Schools provided by the listing agent
- Elementary: Mount Yonah
- Middle: White County
- High: White County
Source: FMLS GA. This data may not be complete. We recommend contacting the local school district to confirm school assignments for this home.

Get pre-qualified for a loan
At Zillow Home Loans, we can pre-qualify you in as little as 5 minutes with no impact to your credit score.An equal housing lender. NMLS #10287.
Sell for more on Zillow
Get a free Zillow Showcase℠ listing and you could sell for .
$449,000
2% more+ $8,980
With Zillow Showcase(estimated)
$457,980
