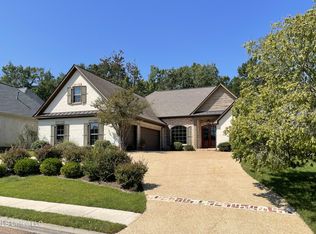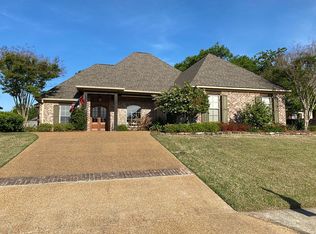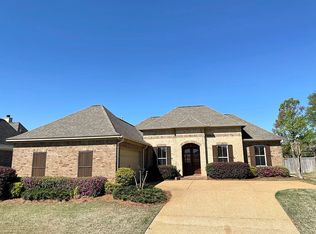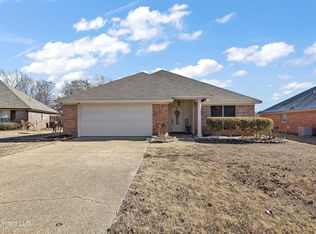Closed
Price Unknown
141 Huntington Vw, Brandon, MS 39047
3beds
2,158sqft
Residential, Single Family Residence
Built in 2007
0.25 Acres Lot
$342,700 Zestimate®
$--/sqft
$2,377 Estimated rent
Home value
$342,700
$322,000 - $367,000
$2,377/mo
Zestimate® history
Loading...
Owner options
Explore your selling options
What's special
Welcome to 141 Huntington View in scenic Huntington Lake subdivision. This charming Acadian style home has three bedrooms and two baths. Upon entering the foyer your eye is instantly captured by the 12-foot high ceilings and a breathtaking brick archway that effortlessly links the living room, kitchen and the dining room. The living room features include a large rustic brick fireplace, wood beams and a delightful granite bar complete with a wine cooler. Step into the primary suite, where a welcoming bedroom leads to your stunning primary bath. It features his and hers vanities, a walk-in shower, a soaking tub, and a large walk-in closet with built-ins. On the other side of the home are two large bedrooms, each with spacious closets. The guest bathroom lies between the two large bedrooms and offers all the amenities of a full bath setup. In the living room, you'll be captivated by the light streaming in from the dining area, where a large picture window overlooks the neighborhood. Facing the kitchen, you'll gaze through the arched rustic brick opening for a grand view of the kitchen. A beautiful island and an additional fireplace in the kitchen nook sets the tone. Designed for a chef, the kitchen offers ample storage and countertop space. It boasts stainless steel appliances including a 5 burner gas range with a built-in oven, a built-in microwave and a dishwasher. It is perfect for entertaining. Adjacent to the kitchen island is the Butler's pantry station, making meal prep a breeze. This area features open glass upper cabinets and lower and a stained double door leading to a closet for additional storage. Continuing through, you'll enter the laundry room, complete with a wash tub, countertops, and plenty of storage cabinets. Throughout the house, you'll find all doors beautifully custom stained.. This kitchen nook area gets even better with a hidden, well sized corner office. This space offers plenty of workspace, storage, and shelving, conveniently located to the side of the fireplace in the kitchen nook. The home's exterior is beautifully landscaped, with a backyard that's perfect for entertaining guests. It features a covered porch adorned with draped curtains and ambient light. Call today for a private viewing or reach out to your favorite Realtor.
Zillow last checked: 8 hours ago
Listing updated: May 28, 2025 at 11:08am
Listed by:
Angela Callahan 601-540-2946,
MS Hometown Realty
Bought with:
Jessica Creel, S54464
Local Real Estate
Source: MLS United,MLS#: 4109756
Facts & features
Interior
Bedrooms & bathrooms
- Bedrooms: 3
- Bathrooms: 2
- Full bathrooms: 2
Heating
- Ceiling, Exhaust Fan, Fireplace(s), Hot Water, Natural Gas
Cooling
- Ceiling Fan(s), Central Air, Electric, Exhaust Fan, Gas
Appliances
- Included: Bar Fridge, Built-In Electric Range, Built-In Gas Range, Built-In Range, Dishwasher, Disposal, Microwave, Plumbed For Ice Maker, Self Cleaning Oven, Stainless Steel Appliance(s), Water Heater
- Laundry: Electric Dryer Hookup, Inside, Laundry Room, Lower Level, Main Level, Sink, Washer Hookup
Features
- Beamed Ceilings, Breakfast Bar, Ceiling Fan(s), Crown Molding, Double Vanity, Dry Bar, Eat-in Kitchen, Entrance Foyer, Granite Counters, High Ceilings, High Speed Internet, His and Hers Closets, Kitchen Island, Open Floorplan, Recessed Lighting, Soaking Tub, Stone Counters, Storage, Tile Counters, Tray Ceiling(s), Walk-In Closet(s), Wired for Sound
- Flooring: Carpet, Concrete, Wood
- Doors: Dead Bolt Lock(s), Insulated, Metal Insulated
- Windows: Aluminum Frames, Blinds, Double Pane Windows, Drapes, Insulated Windows, Shutters, Window Treatments
- Has fireplace: Yes
- Fireplace features: Gas Log, Gas Starter, Hearth, Insert, Kitchen, Living Room, Masonry, Bath
Interior area
- Total structure area: 2,158
- Total interior livable area: 2,158 sqft
Property
Parking
- Total spaces: 2
- Parking features: Attached, Deeded, Garage Door Opener, Garage Faces Side, Paved
- Attached garage spaces: 2
Features
- Levels: One
- Stories: 1
- Patio & porch: Front Porch, Porch, Rear Porch
- Exterior features: Lighting, Private Entrance, Private Yard, Rain Gutters
- Fencing: Back Yard,Wood,Fenced
Lot
- Size: 0.25 Acres
- Features: Front Yard, Landscaped
Details
- Parcel number: H11m00001000710
Construction
Type & style
- Home type: SingleFamily
- Property subtype: Residential, Single Family Residence
Materials
- Brick, Cedar, Masonry, Siding
- Foundation: Slab
- Roof: Architectural Shingles
Condition
- New construction: No
- Year built: 2007
Utilities & green energy
- Electric: 120/280 Outlet(s)
- Sewer: Public Sewer
- Water: Public
- Utilities for property: Cable Available, Electricity Connected, Natural Gas Connected, Sewer Connected, Water Connected
Community & neighborhood
Security
- Security features: Fire Alarm, Security Lights, Security System, Security System Owned, Smoke Detector(s)
Community
- Community features: Biking Trails, Curbs, Hiking/Walking Trails, Sidewalks, Street Lights
Location
- Region: Brandon
- Subdivision: Huntington Lake
Price history
| Date | Event | Price |
|---|---|---|
| 5/28/2025 | Sold | -- |
Source: MLS United #4109756 | ||
| 4/15/2025 | Pending sale | $340,000$158/sqft |
Source: MLS United #4109756 | ||
| 4/11/2025 | Listed for sale | $340,000-5.3%$158/sqft |
Source: MLS United #4109756 | ||
| 1/21/2025 | Listing removed | $359,000$166/sqft |
Source: MLS United #4085538 | ||
| 7/15/2024 | Price change | $359,000+2.9%$166/sqft |
Source: MLS United #4085538 | ||
Public tax history
| Year | Property taxes | Tax assessment |
|---|---|---|
| 2024 | $2,229 -3.3% | $25,860 +1.8% |
| 2023 | $2,304 +1.2% | $25,410 |
| 2022 | $2,277 -2.1% | $25,410 |
Find assessor info on the county website
Neighborhood: 39047
Nearby schools
GreatSchools rating
- 7/10Highland Bluff Elementary SchoolGrades: PK-5Distance: 2.7 mi
- 7/10Northwest Rankin Middle SchoolGrades: 6-8Distance: 2.7 mi
- 8/10Northwest Rankin High SchoolGrades: 9-12Distance: 2.2 mi
Schools provided by the listing agent
- Elementary: Highland Bluff Elm
- Middle: Northwest Rankin Middle
- High: Northwest Rankin
Source: MLS United. This data may not be complete. We recommend contacting the local school district to confirm school assignments for this home.



