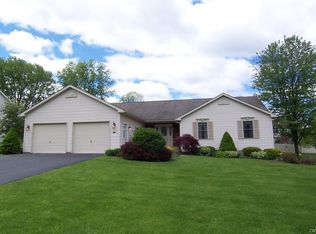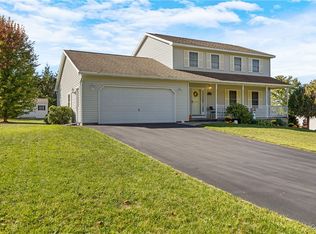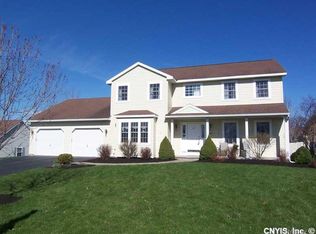Closed
$359,500
141 Hunt Valley Rd, Oneida, NY 13421
4beds
2,321sqft
Single Family Residence
Built in 2002
0.34 Acres Lot
$401,600 Zestimate®
$155/sqft
$2,633 Estimated rent
Home value
$401,600
$325,000 - $506,000
$2,633/mo
Zestimate® history
Loading...
Owner options
Explore your selling options
What's special
A beautiful home built in 2002, offering a great location! Family room with gas fireplace, formal dining, 1st floor office, a gorgeous eat-in kitchen with granite counters, island and stainless appliances, 4 bedrooms, 2 1/2 baths. Plus, a recreation room in the lower level which adds 487+- square feet of extra living! Great for hobbies, exercising or whatever your needs are! 2 stall attached, insulated garage. Coastal 8 person hot tub with pergola top! A rear stamped concrete patio and a front stamped concrete sidewalk! Central air! On demand hot water. Did I mention the walk-in pantry?!
Zillow last checked: 8 hours ago
Listing updated: July 03, 2024 at 12:12pm
Listed by:
Janet Mautner 315-363-9191,
Kay Real Estate
Bought with:
David Duskee, 10401252202
Hunt Real Estate ERA
Source: NYSAMLSs,MLS#: S1533838 Originating MLS: Syracuse
Originating MLS: Syracuse
Facts & features
Interior
Bedrooms & bathrooms
- Bedrooms: 4
- Bathrooms: 3
- Full bathrooms: 2
- 1/2 bathrooms: 1
- Main level bathrooms: 1
Bedroom 1
- Level: Second
- Dimensions: 14.00 x 13.00
Bedroom 2
- Level: Second
- Dimensions: 11.00 x 14.00
Bedroom 3
- Level: Second
- Dimensions: 12.00 x 14.00
Bedroom 4
- Level: Second
- Dimensions: 11.00 x 12.00
Den
- Level: First
- Dimensions: 11.00 x 14.00
Dining room
- Level: First
- Dimensions: 13.00 x 12.00
Family room
- Level: First
- Dimensions: 15.00 x 18.00
Foyer
- Level: First
- Dimensions: 13.00 x 10.00
Kitchen
- Level: First
- Dimensions: 14.00 x 20.00
Other
- Level: Basement
- Dimensions: 17.00 x 28.00
Other
- Level: First
- Dimensions: 7.00 x 6.00
Heating
- Gas, Forced Air
Cooling
- Central Air
Appliances
- Included: Dishwasher, Exhaust Fan, Free-Standing Range, Disposal, Gas Water Heater, Oven, Refrigerator, Range Hood, Tankless Water Heater
- Laundry: In Basement
Features
- Separate/Formal Dining Room, Entrance Foyer, Eat-in Kitchen, Granite Counters, Kitchen Island
- Flooring: Carpet, Ceramic Tile, Laminate, Varies
- Windows: Thermal Windows
- Basement: Full,Partially Finished
- Number of fireplaces: 1
Interior area
- Total structure area: 2,321
- Total interior livable area: 2,321 sqft
Property
Parking
- Total spaces: 2
- Parking features: Attached, Garage, Garage Door Opener
- Attached garage spaces: 2
Features
- Levels: Two
- Stories: 2
- Patio & porch: Patio
- Exterior features: Blacktop Driveway, Hot Tub/Spa, Patio
- Has spa: Yes
Lot
- Size: 0.34 Acres
- Dimensions: 105 x 138
- Features: Residential Lot
Details
- Parcel number: 25120103804500010010290000
- Special conditions: Standard
Construction
Type & style
- Home type: SingleFamily
- Architectural style: Colonial
- Property subtype: Single Family Residence
Materials
- Vinyl Siding, Copper Plumbing
- Foundation: Block
- Roof: Asphalt
Condition
- Resale
- Year built: 2002
Utilities & green energy
- Electric: Circuit Breakers
- Sewer: Connected
- Water: Connected, Public
- Utilities for property: Cable Available, High Speed Internet Available, Sewer Connected, Water Connected
Community & neighborhood
Location
- Region: Oneida
- Subdivision: Oneida Heights North Sec
Other
Other facts
- Listing terms: Cash,Conventional,FHA,VA Loan
Price history
| Date | Event | Price |
|---|---|---|
| 7/2/2024 | Sold | $359,500$155/sqft |
Source: | ||
| 5/6/2024 | Pending sale | $359,500$155/sqft |
Source: | ||
| 4/25/2024 | Listed for sale | $359,500+94.3%$155/sqft |
Source: | ||
| 6/15/2010 | Sold | $185,000-7.5%$80/sqft |
Source: Public Record Report a problem | ||
| 1/5/2010 | Listing removed | $199,900$86/sqft |
Source: Hunt Real Estate ERA #09-212628 Report a problem | ||
Public tax history
| Year | Property taxes | Tax assessment |
|---|---|---|
| 2024 | -- | $209,900 |
| 2023 | -- | $209,900 |
| 2022 | -- | $209,900 |
Find assessor info on the county website
Neighborhood: 13421
Nearby schools
GreatSchools rating
- 7/10Seneca Street SchoolGrades: K-5Distance: 0.8 mi
- 3/10Otto L Shortell Middle SchoolGrades: 6-8Distance: 2.1 mi
- 6/10Oneida Senior High SchoolGrades: 9-12Distance: 0.6 mi
Schools provided by the listing agent
- District: Oneida
Source: NYSAMLSs. This data may not be complete. We recommend contacting the local school district to confirm school assignments for this home.


