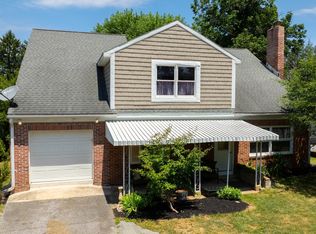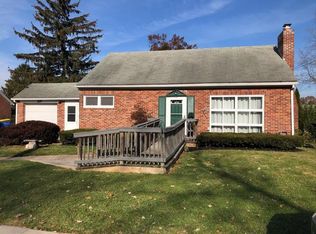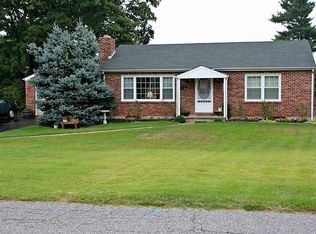This charming 2400+ sq ft Cape Cod is definitely not a drive by! This wonderful home is located in the Dallastown School District and features a spacious living room with a wood burning fireplace, separate dining room with hardwood floors, kitchen with granite countertops and stainless steel appliances and a 1st floor bedroom with wood flooring and a double closet. The 2nd floor offers two additional nice size bedrooms and a full bath. Finished lower level family room with walk up to backyard. 1st floor full bath, laundry room and mud room. Enjoy relaxing & dining out on the rear deck & patio. Large fenced in backyard, covered front porch and attached front load one car garage. Great location, close to I-83, Apple Hill & York Hospital. Call today to schedule your private tour.
This property is off market, which means it's not currently listed for sale or rent on Zillow. This may be different from what's available on other websites or public sources.


