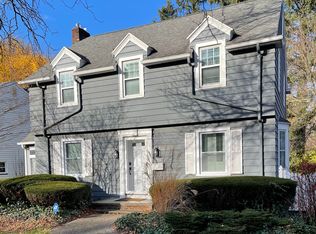Rarely available, large Meadowbrook colonial on FABULOUS .75 Acre lot! Completely updated top to bottom, move-in condition. All New Roof, Windows, Siding, Kitchen & Baths! Wonderful spacious new chef's kitchen w/granite counters, island & breakfast bar. Town has 3,367 SF, but measures closer to 3,200 plus 655 SF in nice finished basement with 2nd kitchen & 4th full bath. Beautiful hardwood floors throughout! BOTH 1st flr & 2nd flr MASTER bdrms. 4.5 new baths! 2nd flr laundry. Hot water heat plus central A/C. New On Demand water heater. Superb location with sidewalks & streetlights. Short walk to 12 Corners shops, restaurants, & schools! OPEN SUN 6/30 1-3 pm.
This property is off market, which means it's not currently listed for sale or rent on Zillow. This may be different from what's available on other websites or public sources.
