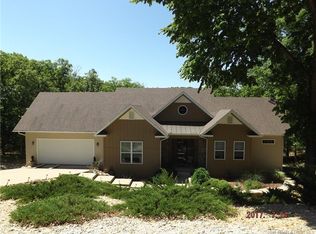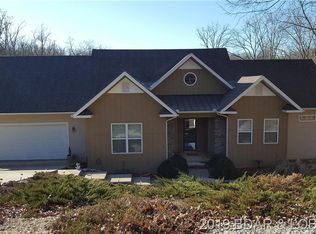Newly updated Lake view home. Great location with all the amenities that are associated with the exclusive membership of the Village. New appliances, flooring and painting which makes it a move in ready home for your vacation get away or full time home. Call for a viewing today, Rick 314-630-9558
This property is off market, which means it's not currently listed for sale or rent on Zillow. This may be different from what's available on other websites or public sources.

