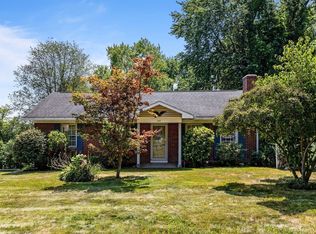This three bedroom ranch located in West Springfield features three bedrooms and one bath all on one level. The eat-in kitchen has the perfect nook for family dinners and can comfortably accommodate a table for four, with a view to the large back yard that's perfect for a summer barbecue! In the extra large basement you have laundry amenities and a walk out door, ready for finishing for a play room or den. The detached one car garage has ample space for your vehicle during the cold months and the back yard will surprise you in size!
This property is off market, which means it's not currently listed for sale or rent on Zillow. This may be different from what's available on other websites or public sources.

