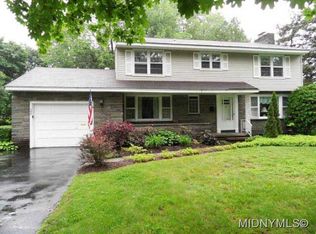Closed
$295,000
141 Higby Rd, Utica, NY 13501
4beds
1,996sqft
Single Family Residence
Built in 1952
8,520.34 Square Feet Lot
$331,700 Zestimate®
$148/sqft
$2,413 Estimated rent
Home value
$331,700
$315,000 - $352,000
$2,413/mo
Zestimate® history
Loading...
Owner options
Explore your selling options
What's special
Just when you thought it wasn't out there... look again, brand new to the market is this quality built 4 bedroom 2.5 bath cape with over 1900 sq ft of living with a park-like backyard setting. This home with great curb appeal adds to the aesthetically pleasing front landscaped yard while the large deep private yard in the rear expands your outdoor living space to include a maintenance free Trex deck & large custom upgraded newer sided & windowed shed. Inside you'll find a pristine clean layout featuring hardwood floors, flexible floorplan with a choice of a 1st floor primary bedroom or a 2nd floor one, a bright white updated eat-in kitchen(gutted in 2019) to include new cabinetry, Quartz counters, tiled backsplash, new flooring & recessed lighting. also features oversized bedrooms, a huge LR with a stone fireplace, as well as a spacious dining room leading to a sunny three seasons room & also there is a 1st floor laundry room. Updates to include a brand new roof only Months old, NYSash windows 2023, wall unit mini splits both A/C & Heat 2022 & much more, see pics & disclosures for more details of the many features & benefits this awesome home has to offer.
Zillow last checked: 8 hours ago
Listing updated: March 12, 2024 at 06:57am
Listed by:
Martin C. Bell 315-794-6090,
Assist2Sell Buyers & Sellers 1st Choice
Bought with:
Susan Schwartz Alberico, 40AL0439945
Howard Hanna Cny Inc
Source: NYSAMLSs,MLS#: S1504461 Originating MLS: Mohawk Valley
Originating MLS: Mohawk Valley
Facts & features
Interior
Bedrooms & bathrooms
- Bedrooms: 4
- Bathrooms: 3
- Full bathrooms: 2
- 1/2 bathrooms: 1
- Main level bathrooms: 1
- Main level bedrooms: 1
Heating
- Gas, Other, See Remarks, Baseboard, Hot Water
Cooling
- Other, See Remarks, Wall Unit(s)
Appliances
- Included: Dryer, Dishwasher, Electric Oven, Electric Range, Gas Water Heater, Microwave, Refrigerator, Washer
- Laundry: Main Level
Features
- Ceiling Fan(s), Separate/Formal Dining Room, Entrance Foyer, Eat-in Kitchen, Separate/Formal Living Room, Quartz Counters, Bath in Primary Bedroom, Main Level Primary
- Flooring: Hardwood, Varies
- Windows: Thermal Windows
- Basement: Full,Partially Finished
- Number of fireplaces: 1
Interior area
- Total structure area: 1,996
- Total interior livable area: 1,996 sqft
Property
Parking
- Total spaces: 1
- Parking features: Attached, Electricity, Garage, Driveway, Garage Door Opener
- Attached garage spaces: 1
Features
- Patio & porch: Deck
- Exterior features: Blacktop Driveway, Deck, Fully Fenced, Private Yard, See Remarks
- Fencing: Full
Lot
- Size: 8,520 sqft
- Dimensions: 60 x 142
- Features: Residential Lot
Details
- Additional structures: Shed(s), Storage
- Parcel number: 30160032902000030550000000
- Special conditions: Standard
Construction
Type & style
- Home type: SingleFamily
- Architectural style: Cape Cod
- Property subtype: Single Family Residence
Materials
- Stone, Vinyl Siding, Copper Plumbing
- Foundation: Block
- Roof: Asphalt,Shingle
Condition
- Resale
- Year built: 1952
Utilities & green energy
- Electric: Circuit Breakers
- Sewer: Connected
- Water: Connected, Public
- Utilities for property: Cable Available, Sewer Connected, Water Connected
Green energy
- Energy efficient items: HVAC
Community & neighborhood
Security
- Security features: Security System Owned
Location
- Region: Utica
- Subdivision: Hugh R Jones Co Inc
Other
Other facts
- Listing terms: Conventional,FHA
Price history
| Date | Event | Price |
|---|---|---|
| 3/8/2024 | Sold | $295,000-1.6%$148/sqft |
Source: | ||
| 12/26/2023 | Pending sale | $299,900$150/sqft |
Source: | ||
| 10/17/2023 | Listed for sale | $299,900-3.3%$150/sqft |
Source: | ||
| 10/16/2023 | Listing removed | -- |
Source: Owner Report a problem | ||
| 10/1/2023 | Listed for sale | $310,000+96.2%$155/sqft |
Source: Owner Report a problem | ||
Public tax history
| Year | Property taxes | Tax assessment |
|---|---|---|
| 2024 | -- | $85,200 +8% |
| 2023 | -- | $78,900 |
| 2022 | -- | $78,900 |
Find assessor info on the county website
Neighborhood: 13501
Nearby schools
GreatSchools rating
- 6/10Hugh R Jones Elementary SchoolGrades: K-6Distance: 0.3 mi
- 6/10Senator James H Donovan Middle SchoolGrades: 7-8Distance: 2.2 mi
- 3/10Thomas R Proctor High SchoolGrades: 9-12Distance: 3.1 mi
Schools provided by the listing agent
- District: Utica
Source: NYSAMLSs. This data may not be complete. We recommend contacting the local school district to confirm school assignments for this home.
