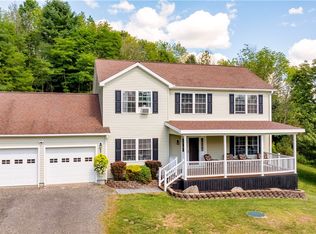This well maintained Log Home on nearly 10 acres is your ultimate escape to the Country! Large open floor plan with Kitchen, Living room, Dining room combo. French doors out to back deck. Separate bright and sunny family room with in ceiling lighting, gas fireplace, and exit onto wrap around deck. Beautiful long distance mountain views from rocking chair front porch and side deck! Super efficient heating with Co-Op Electric. Very well built home featuring FOUR bedrooms, three up and one down. Upstairs Master Bedroom features walk in closet with built ins, large tiled bathroom with skylights and large soaking tub. Separate shared and tastefully appointed bathroom upstairs. Full bathroom downstairs with laundry. Beautiful remodeled kitchen with hardwood cabinetry, stainless appliances and granite counter tops. Attractive wood & laminate floors throughout. Wrap around deck overlooking nicely landscaped yard with stone pavers and perennial gardens. Partially finished and heated basement. Nearly TEN ACRES of nicely wooded land for HUNTING, hiking or other recreational pursuits. Store all your toys in a detached TWO STORY garage accessed from the circular driveway. Home is located on a QUIET dead end road minutes from the Village of Sherburne or Hamilton. There is nothing not to like here!
This property is off market, which means it's not currently listed for sale or rent on Zillow. This may be different from what's available on other websites or public sources.
