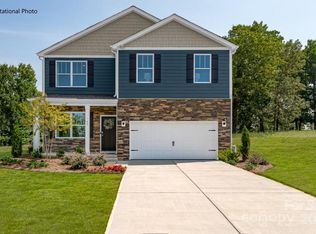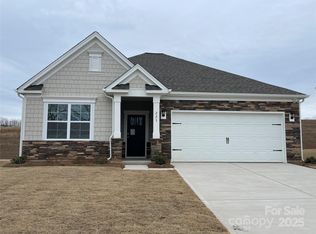Closed
$353,000
141 Hayes Rd, Kings Mountain, NC 28086
5beds
2,361sqft
Single Family Residence
Built in 2024
0.21 Acres Lot
$357,500 Zestimate®
$150/sqft
$2,504 Estimated rent
Home value
$357,500
$272,000 - $468,000
$2,504/mo
Zestimate® history
Loading...
Owner options
Explore your selling options
What's special
Stunning 5-bedroom home featuring a guest bedroom on the main level and blinds already installed. Enjoy a private backyard with mature trees and a leveled lawn—perfect for relaxing or entertaining. The spacious kitchen boasts Shaker White soft-close cabinets, a massive walk-in pantry, a large island, Granite countertops, and a stylish backsplash. Upstairs offers four additional bedrooms plus a versatile loft space. The inviting living room includes a modern electric fireplace. Home features 36" white cabinets with crown molding and stainless steel built-in microwave and dishwasher. Located in a charming community surrounded by a peaceful tree line. Built with James Hardie board siding in vibrant colors, this home delivers incredible value and all the benefits of a home built in late 2024.
Zillow last checked: 8 hours ago
Listing updated: October 17, 2025 at 05:47pm
Listing Provided by:
Galen Massey galen@lunarcapitalrei.com,
Galen Massey
Bought with:
Brittany Austin
Coldwell Banker Mountain View
Source: Canopy MLS as distributed by MLS GRID,MLS#: 4289954
Facts & features
Interior
Bedrooms & bathrooms
- Bedrooms: 5
- Bathrooms: 3
- Full bathrooms: 3
- Main level bedrooms: 1
Primary bedroom
- Level: Upper
Bedroom s
- Level: Main
Bedroom s
- Level: Upper
Bedroom s
- Level: Upper
Bedroom s
- Level: Upper
Bathroom full
- Level: Main
Bathroom full
- Level: Upper
Bathroom full
- Level: Upper
Dining area
- Level: Main
Kitchen
- Level: Main
Laundry
- Level: Upper
Living room
- Level: Main
Heating
- Electric, Heat Pump
Cooling
- Central Air, Electric
Appliances
- Included: Dishwasher, Disposal, Electric Water Heater, Microwave
- Laundry: Electric Dryer Hookup, Upper Level, Washer Hookup
Features
- Kitchen Island, Open Floorplan, Pantry, Walk-In Closet(s), Walk-In Pantry
- Has basement: No
- Attic: Pull Down Stairs
- Fireplace features: Living Room
Interior area
- Total structure area: 2,361
- Total interior livable area: 2,361 sqft
- Finished area above ground: 2,361
- Finished area below ground: 0
Property
Parking
- Total spaces: 2
- Parking features: Driveway, Attached Garage, Garage Door Opener, Garage Faces Front, Garage on Main Level
- Attached garage spaces: 2
- Has uncovered spaces: Yes
Features
- Levels: Two
- Stories: 2
Lot
- Size: 0.21 Acres
Details
- Parcel number: 66882
- Zoning: RES
- Special conditions: Standard
Construction
Type & style
- Home type: SingleFamily
- Property subtype: Single Family Residence
Materials
- Brick Partial, Vinyl
- Foundation: Slab
Condition
- New construction: No
- Year built: 2024
Utilities & green energy
- Sewer: Public Sewer
- Water: City
Community & neighborhood
Location
- Region: Kings Mountain
- Subdivision: Brinkley Ridge
HOA & financial
HOA
- Has HOA: Yes
- HOA fee: $58 monthly
- Association name: CSI Management
Other
Other facts
- Listing terms: Cash,Conventional,FHA,USDA Loan,VA Loan
- Road surface type: Concrete, Paved
Price history
| Date | Event | Price |
|---|---|---|
| 10/16/2025 | Sold | $353,000+1.1%$150/sqft |
Source: | ||
| 9/5/2025 | Price change | $349,000-0.9%$148/sqft |
Source: | ||
| 8/16/2025 | Price change | $352,000-1.4%$149/sqft |
Source: | ||
| 8/7/2025 | Listed for sale | $357,000+29.8%$151/sqft |
Source: | ||
| 1/24/2025 | Sold | $275,000-26.7%$116/sqft |
Source: | ||
Public tax history
| Year | Property taxes | Tax assessment |
|---|---|---|
| 2024 | $256 | $22,000 |
Find assessor info on the county website
Neighborhood: 28086
Nearby schools
GreatSchools rating
- 4/10Kings Mountain IntermediateGrades: 5-6Distance: 0.4 mi
- 3/10Kings Mountain MiddleGrades: 7-8Distance: 0.3 mi
- 5/10Kings Mountain HighGrades: 9-12Distance: 0.7 mi
Schools provided by the listing agent
- Elementary: West
- Middle: Kings Mountain
- High: Kings Mountain
Source: Canopy MLS as distributed by MLS GRID. This data may not be complete. We recommend contacting the local school district to confirm school assignments for this home.
Get a cash offer in 3 minutes
Find out how much your home could sell for in as little as 3 minutes with a no-obligation cash offer.
Estimated market value
$357,500
Get a cash offer in 3 minutes
Find out how much your home could sell for in as little as 3 minutes with a no-obligation cash offer.
Estimated market value
$357,500

