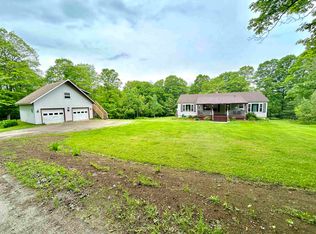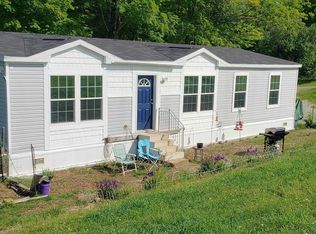Closed
Listed by:
Darren Sherburne,
Four Seasons Sotheby's Int'l Realty 802-333-4701,
Dale Bromley,
Four Seasons Sotheby's Int'l Realty
Bought with: BHHS Vermont Realty Group/Morrisville-Stowe
$530,000
141 Harts Road, Topsham, VT 05076
3beds
3,360sqft
Single Family Residence
Built in 2019
56 Acres Lot
$607,900 Zestimate®
$158/sqft
$3,541 Estimated rent
Home value
$607,900
$565,000 - $657,000
$3,541/mo
Zestimate® history
Loading...
Owner options
Explore your selling options
What's special
Set back and away from the main veins of travel but with proximity for commuting either daily or recreationally, Harts Road in Topsham houses this well kept secret. The 2019 Post & Beam home has been built to capitalize on the site's exposure and allowing for natural lighting and sun through the entire year. The home's entryway opens up into the kitchen space with easy access to the lower level or direct access to the porch through multiple points of egress. The wood stove insert located in the fire place supplements the baseboard heat also fueled by wood, but if an alternate fuel source is your preference, the home has been plumbed for hydronic heat. A different boiler is the key piece for that transition. The land surrounding the home has trails and natural beauty throughout. Located a short distance down the road, another access to the land has several stone foundations remaining from structures long gone, and opens up into a series of trails that could be developed further to provide a loop directly into the front yard of the home. The upper level has two bedrooms, a primary with two walk-in closets, and a well-sized bedroom. The two share a bathroom "Jack and Jill" style, which with a little finishing, can be exactly how a future owner would like to see it. A fantastic property located with privacy and proximity. Come see how this home could house your aspirations.
Zillow last checked: 8 hours ago
Listing updated: December 14, 2023 at 11:00am
Listed by:
Darren Sherburne,
Four Seasons Sotheby's Int'l Realty 802-333-4701,
Dale Bromley,
Four Seasons Sotheby's Int'l Realty
Bought with:
Trombley & Day Group
BHHS Vermont Realty Group/Morrisville-Stowe
Source: PrimeMLS,MLS#: 4971463
Facts & features
Interior
Bedrooms & bathrooms
- Bedrooms: 3
- Bathrooms: 2
- Full bathrooms: 2
Heating
- Wood, Baseboard, Radiant
Cooling
- None
Appliances
- Included: Dishwasher, Dryer, Microwave, Gas Range, Refrigerator, Washer, Electric Water Heater, Owned Water Heater, Tank Water Heater, Vented Exhaust Fan, Water Heater
- Laundry: In Basement
Features
- Dining Area, Kitchen Island, Primary BR w/ BA, Natural Light
- Flooring: Concrete, Tile, Wood
- Basement: Concrete Floor,Daylight,Full,Partially Finished,Interior Stairs,Walkout,Exterior Entry,Walk-Out Access
- Fireplace features: Wood Stove Insert
Interior area
- Total structure area: 4,992
- Total interior livable area: 3,360 sqft
- Finished area above ground: 2,496
- Finished area below ground: 864
Property
Parking
- Parking features: Gravel, Driveway, Off Street, On Site
- Has uncovered spaces: Yes
Accessibility
- Accessibility features: 1st Floor Hrd Surfce Flr
Features
- Levels: Two
- Stories: 2
- Patio & porch: Porch
- Exterior features: Natural Shade, Shed
- Has view: Yes
- View description: Mountain(s)
Lot
- Size: 56 Acres
- Features: Corner Lot, Country Setting, Hilly, Recreational, Rolling Slope, Secluded, Timber, Trail/Near Trail, Walking Trails, Wooded, Mountain, Near Paths, Rural, Valley
Details
- Additional structures: Outbuilding
- Parcel number: 64820410401
- Zoning description: None - Topsham
Construction
Type & style
- Home type: SingleFamily
- Architectural style: Contemporary
- Property subtype: Single Family Residence
Materials
- Post and Beam, Vinyl Siding
- Foundation: Concrete
- Roof: Shingle
Condition
- New construction: No
- Year built: 2019
Utilities & green energy
- Electric: Circuit Breakers, On-Site
- Sewer: Concrete, Leach Field, On-Site Septic Exists, Private Sewer, Septic Tank
- Utilities for property: Cable at Site, Telephone at Site
Community & neighborhood
Security
- Security features: Carbon Monoxide Detector(s), Smoke Detector(s)
Location
- Region: Topsham
Other
Other facts
- Road surface type: Dirt
Price history
| Date | Event | Price |
|---|---|---|
| 12/14/2023 | Sold | $530,000-6.2%$158/sqft |
Source: | ||
| 9/25/2023 | Listed for sale | $565,000$168/sqft |
Source: | ||
Public tax history
| Year | Property taxes | Tax assessment |
|---|---|---|
| 2024 | -- | $352,800 |
| 2023 | -- | $352,800 +3.6% |
| 2022 | -- | $340,500 |
Find assessor info on the county website
Neighborhood: 05076
Nearby schools
GreatSchools rating
- 2/10Waits River Valley Usd #36Grades: PK-8Distance: 4.3 mi
Schools provided by the listing agent
- District: Orange East
Source: PrimeMLS. This data may not be complete. We recommend contacting the local school district to confirm school assignments for this home.
Get pre-qualified for a loan
At Zillow Home Loans, we can pre-qualify you in as little as 5 minutes with no impact to your credit score.An equal housing lender. NMLS #10287.

