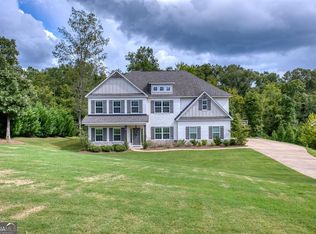Closed
$509,000
141 Hart Ridge Ct, Fortson, GA 31808
4beds
3,898sqft
Single Family Residence
Built in 2019
0.95 Acres Lot
$523,300 Zestimate®
$131/sqft
$3,524 Estimated rent
Home value
$523,300
Estimated sales range
Not available
$3,524/mo
Zestimate® history
Loading...
Owner options
Explore your selling options
What's special
OPEN HOUSE CANCELED for Sunday March 30th. Come check out this home with a stunning two-story entry foyer that leads to a beautiful formal dining room w/coffered ceiling and wainscoting. The open concept main living area is a dream for entertaining or spending quality time together. The spacious kitchen has granite countertops, SS Appliances, a large island, a breakfast area, white cabinetry, and a corner pantry. The layout flows into the columned entryway to the spacious great room. The upstairs flaunts a unique design with a sitting area, three secondary bedrooms, and the Owners Suite. The Owner's Suite features french door entry, oversized w/ closet, sitting area, double vanities, shower, garden tub, and more. On the lower level, you have a finished basement, with an additional living space with built-in shelves, custom trim work, and a lot of natural light. The basement also has two large additional rooms that can be used as a gym, office, recreation space, or playroom. The basement opens up to the backyard with a large patio and beautiful private views.
Zillow last checked: 8 hours ago
Listing updated: May 11, 2025 at 07:09pm
Listed by:
Gwendolyn Milton 706-558-7344,
Ivy League Realty
Bought with:
Non Mls Salesperson, 381824
Non-Mls Company
Source: GAMLS,MLS#: 10471386
Facts & features
Interior
Bedrooms & bathrooms
- Bedrooms: 4
- Bathrooms: 4
- Full bathrooms: 3
- 1/2 bathrooms: 1
Dining room
- Features: Separate Room
Kitchen
- Features: Breakfast Area, Breakfast Bar, Kitchen Island, Pantry
Heating
- Electric
Cooling
- Ceiling Fan(s), Central Air, Electric
Appliances
- Included: Cooktop, Dishwasher, Microwave, Oven/Range (Combo)
- Laundry: Laundry Closet
Features
- Bookcases, Double Vanity, High Ceilings, Separate Shower, Soaking Tub, Split Foyer, Tile Bath, Tray Ceiling(s), Vaulted Ceiling(s), Walk-In Closet(s)
- Flooring: Carpet, Hardwood
- Basement: Bath Finished,Full,Interior Entry
- Attic: Pull Down Stairs
- Number of fireplaces: 1
Interior area
- Total structure area: 3,898
- Total interior livable area: 3,898 sqft
- Finished area above ground: 3,898
- Finished area below ground: 0
Property
Parking
- Parking features: Garage, Garage Door Opener, Parking Pad
- Has garage: Yes
- Has uncovered spaces: Yes
Accessibility
- Accessibility features: Other
Features
- Levels: Three Or More
- Stories: 3
- Patio & porch: Patio
- Exterior features: Other
- Fencing: Other
Lot
- Size: 0.95 Acres
- Features: Other
Details
- Additional structures: Covered Dock, Garage(s), Other
- Parcel number: 032 011 064
- Special conditions: As Is
Construction
Type & style
- Home type: SingleFamily
- Architectural style: Brick Front
- Property subtype: Single Family Residence
Materials
- Press Board, Wood Siding
- Foundation: Slab
- Roof: Tar/Gravel
Condition
- Resale
- New construction: No
- Year built: 2019
Details
- Warranty included: Yes
Utilities & green energy
- Sewer: Public Sewer, Septic Tank
- Water: Public
- Utilities for property: Other
Community & neighborhood
Security
- Security features: Smoke Detector(s)
Community
- Community features: None
Location
- Region: Fortson
- Subdivision: Hart Preserve
HOA & financial
HOA
- Has HOA: Yes
- HOA fee: $375 annually
- Services included: Other
Other
Other facts
- Listing agreement: Exclusive Right To Sell
- Listing terms: Cash,Conventional,FHA,VA Loan
Price history
| Date | Event | Price |
|---|---|---|
| 5/10/2025 | Sold | $509,000+0.8%$131/sqft |
Source: | ||
| 5/9/2025 | Pending sale | $505,000$130/sqft |
Source: | ||
| 3/27/2025 | Price change | $505,000-1.9%$130/sqft |
Source: | ||
| 3/5/2025 | Listed for sale | $515,000$132/sqft |
Source: | ||
Public tax history
| Year | Property taxes | Tax assessment |
|---|---|---|
| 2024 | $5,503 +10.4% | $204,888 +10.4% |
| 2023 | $4,986 +12.1% | $185,504 +12.2% |
| 2022 | $4,450 +19.8% | $165,358 +24.5% |
Find assessor info on the county website
Neighborhood: 31808
Nearby schools
GreatSchools rating
- 9/10Creekside SchoolGrades: 5-6Distance: 3.7 mi
- 7/10Harris County Carver Middle SchoolGrades: 7-8Distance: 9.5 mi
- 7/10Harris County High SchoolGrades: 9-12Distance: 9.3 mi
Schools provided by the listing agent
- Middle: Harris County Carver
- High: Harris County
Source: GAMLS. This data may not be complete. We recommend contacting the local school district to confirm school assignments for this home.
Get pre-qualified for a loan
At Zillow Home Loans, we can pre-qualify you in as little as 5 minutes with no impact to your credit score.An equal housing lender. NMLS #10287.
Sell for more on Zillow
Get a Zillow Showcase℠ listing at no additional cost and you could sell for .
$523,300
2% more+$10,466
With Zillow Showcase(estimated)$533,766
