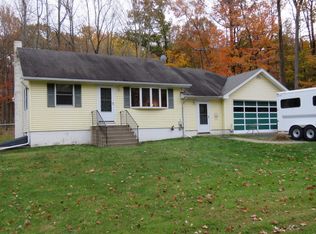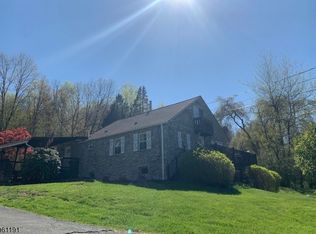Updated and well maintained home. Located on 1 acre in a peaceful country setting. Home offers a large foyer, an open floor plan, Large eat in kitchen with stainless appliances and plenty of counter space, french doors leading to deck and rear yard, Updated bathroom, full basement with bilco access to side yard, Hardwood floors, Walk up attic with plenty of storage, Over sized finished 2 car garage with additional storage area. Rear yard is enclosed with a 6 ft custom fence. Back up generator and storage shed. Located close to town for shopping but only minutes to Merrill Creek Reservoir for outdoor recreation.
This property is off market, which means it's not currently listed for sale or rent on Zillow. This may be different from what's available on other websites or public sources.

