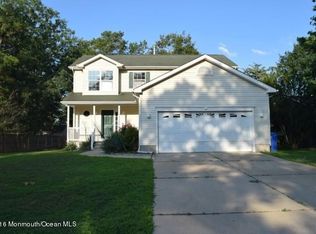Beautiful 3 Bed 2 Bath Ranch in Ocean Acres Manahawkin featuring an Inground Pool, Basement, 3 Season Sunroom, Open Floor Plan, huge living room, spacious kitchen w\ abundant counters, updated roof, wood burning fireplace, inground sprinklers and much more.
This property is off market, which means it's not currently listed for sale or rent on Zillow. This may be different from what's available on other websites or public sources.

