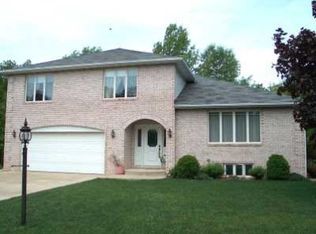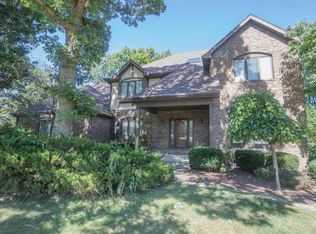Closed
$539,000
141 Guilford Rd, Valparaiso, IN 46385
5beds
4,058sqft
Single Family Residence
Built in 1988
0.5 Acres Lot
$569,000 Zestimate®
$133/sqft
$3,959 Estimated rent
Home value
$569,000
$541,000 - $603,000
$3,959/mo
Zestimate® history
Loading...
Owner options
Explore your selling options
What's special
Wonderful Shorewood Forest home on a private wooded lot is looking for a new owner. Over 4000 sq. ft. of finished living space. Gleaming hardwood floors in foyer, kitchen and family room complement the cherry kitchen cabinets and granite countertops. Eating area with cozy window seat opens to the family room with wood burning fireplace. Sliding glass door leads to 25' by 14' deck overlooking the large lot. The main bedroom added in 2005 offers sumptuous bath, enormous walk-in closet, tall windows and gas fireplace. Four additional bedrooms (one with it's own bath--the others share a hall bath). Lower walk-out level includes large rec room, finished laundry room with wash tubs, storage room. Storage shed in back. Shorewood Forest circles Lake Louise. It offers a community club house, concession stand, pool, tennis, pickle ball, children's activities including swimming lessons and t-ball. A lovely place to live!
Zillow last checked: 8 hours ago
Listing updated: March 02, 2024 at 10:46am
Listed by:
Pat Tym,
Generic Office
Bought with:
Hector Moya, RB22002112
Banga Realty, LLC
Source: NIRA,MLS#: 531946
Facts & features
Interior
Bedrooms & bathrooms
- Bedrooms: 5
- Bathrooms: 5
- Full bathrooms: 4
- 1/2 bathrooms: 1
Primary bedroom
- Area: 697
- Dimensions: 41 x 17
Bedroom 2
- Area: 143
- Dimensions: 13 x 11
Bedroom 3
- Area: 156
- Dimensions: 13 x 12
Bedroom 4
- Area: 176.4
- Dimensions: 14 x 12.6
Bedroom 5
- Dimensions: 16 x 12
Bathroom
- Description: Full
Bathroom
- Description: 1/2
Bathroom
- Description: Full
Bathroom
- Description: Full
Bathroom
- Description: Full
Bonus room
- Area: 273
- Dimensions: 21 x 13
Bonus room
- Dimensions: 32 x 15
Kitchen
- Area: 273
- Dimensions: 21 x 13
Laundry
- Dimensions: 14 x 11
Living room
- Area: 320
- Dimensions: 20 x 16
Heating
- Forced Air, Natural Gas
Appliances
- Included: Dishwasher, Disposal, Dryer, Microwave, Refrigerator, Washer
Features
- Wet Bar
- Basement: Walk-Out Access
- Number of fireplaces: 2
- Fireplace features: Great Room, Living Room, Master Bedroom
Interior area
- Total structure area: 4,058
- Total interior livable area: 4,058 sqft
- Finished area above ground: 3,242
Property
Parking
- Total spaces: 2
- Parking features: Basement, Garage Door Opener
- Garage spaces: 2
Features
- Levels: Two
- Patio & porch: Covered, Deck, Porch
- Exterior features: Gas Grill
- Waterfront features: Lake Privileges
- Body of water: Other/None
- Frontage length: 77.5
Lot
- Size: 0.50 Acres
- Dimensions: Irregular .05 ac.
- Features: Landscaped, Paved, Sloped, Wooded
Details
- Parcel number: 640929301005000019
- Zoning description: Residential
- Special conditions: Agent Owned
Construction
Type & style
- Home type: SingleFamily
- Property subtype: Single Family Residence
Condition
- New construction: No
- Year built: 1988
Utilities & green energy
- Water: Public
- Utilities for property: Cable Available
Community & neighborhood
Location
- Region: Valparaiso
- Subdivision: Shorewood Forest Sec 19
HOA & financial
HOA
- Has HOA: Yes
- HOA fee: $1,250 monthly
- Association name: Emily Weir, Administrative Assistant
- Association phone: 219-464-3536
Other
Other facts
- Listing agreement: Exclusive Right To Sell
- Listing terms: Cash,Conventional
- Road surface type: Paved
Price history
| Date | Event | Price |
|---|---|---|
| 7/27/2023 | Sold | $539,000-1.8%$133/sqft |
Source: | ||
| 6/27/2023 | Contingent | $549,000$135/sqft |
Source: | ||
| 6/22/2023 | Listed for sale | $549,000+52.5%$135/sqft |
Source: | ||
| 9/30/2009 | Listing removed | $359,900$89/sqft |
Source: Prudential Executive Group Real Estate #249220 Report a problem | ||
| 9/20/2009 | Listed for sale | $359,900$89/sqft |
Source: Prudential Executive Group Real Estate #249220 Report a problem | ||
Public tax history
| Year | Property taxes | Tax assessment |
|---|---|---|
| 2024 | $3,318 +6.3% | $451,100 +2.6% |
| 2023 | $3,121 +12.6% | $439,600 +10.4% |
| 2022 | $2,772 +5.2% | $398,100 +12.7% |
Find assessor info on the county website
Neighborhood: Shorewood Forest
Nearby schools
GreatSchools rating
- 9/10Union Center Elementary SchoolGrades: K-5Distance: 2.4 mi
- 8/10Union Township Middle SchoolGrades: 6-8Distance: 3.5 mi
- 10/10Wheeler High SchoolGrades: 9-12Distance: 2.5 mi
Schools provided by the listing agent
- Elementary: Union Elementary School
- High: Wheeler High School
Source: NIRA. This data may not be complete. We recommend contacting the local school district to confirm school assignments for this home.

Get pre-qualified for a loan
At Zillow Home Loans, we can pre-qualify you in as little as 5 minutes with no impact to your credit score.An equal housing lender. NMLS #10287.
Sell for more on Zillow
Get a free Zillow Showcase℠ listing and you could sell for .
$569,000
2% more+ $11,380
With Zillow Showcase(estimated)
$580,380
