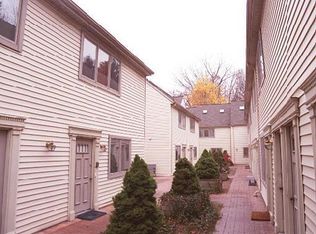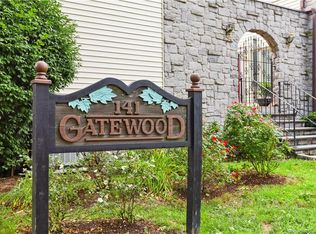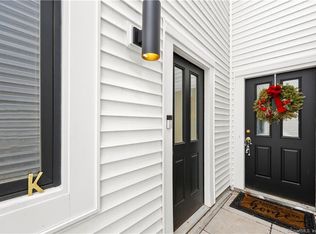Sold for $450,000 on 08/29/23
$450,000
141 Grove Street #R, Stamford, CT 06901
2beds
1,450sqft
Condominium, Townhouse
Built in 1989
-- sqft lot
$522,500 Zestimate®
$310/sqft
$3,599 Estimated rent
Maximize your home sale
Get more eyes on your listing so you can sell faster and for more.
Home value
$522,500
$496,000 - $549,000
$3,599/mo
Zestimate® history
Loading...
Owner options
Explore your selling options
What's special
If you like an open concept, this townhouse in downtown Stamford is the one. Updated kitchen with stainless steel appliances, beautiful custom wood cabinets, and an breakfast bar that overlooks the dining area and living room; perfect for entertaining. The main level also features a half bath. Upstairs, enjoy 2 large bedrooms each with an en suite bath. Working from home and need office space? Maybe use the bedroom with a vaulted ceiling and a large loft with a skylight. The second bedroom has a large walk-in closet. Beautiful hardwood floors throughout. The stairs going down to the lower level has new carpet. This brings you to the laundry, with a new washer and dryer and mud room leading out to the garage. 1 reserved parking space in front of your unit along with one visitor space in the garage. Sit outside or grill in the courtyard patio area. The HVAC system is completely new. Walk to restaurants, theater, shops and much more. Special assessment per month: $292.54. Some of the projects completed: Reinforcing steel beams in basement -Reinforcing supports in garage -New drainage system and pavers in courtyard -New front entrance -Siding. Items still to be done -New Landscaping this spring -New Garage door -New sign out front -New doorbells and handles on front doors -Security cameras
Zillow last checked: 8 hours ago
Listing updated: August 30, 2023 at 06:10am
Listed by:
Louise L. Petersen 203-216-7994,
Century 21 AllPoints Realty 203-327-0021
Bought with:
Debra Bravoco-Forbes, RES.0810390
Coldwell Banker Realty
Source: Smart MLS,MLS#: 170560817
Facts & features
Interior
Bedrooms & bathrooms
- Bedrooms: 2
- Bathrooms: 3
- Full bathrooms: 2
- 1/2 bathrooms: 1
Primary bedroom
- Features: Ceiling Fan(s), Full Bath, Hardwood Floor, Vaulted Ceiling(s)
- Level: Upper
Bedroom
- Features: Ceiling Fan(s), Full Bath, Hardwood Floor
- Level: Upper
Dining room
- Features: Combination Liv/Din Rm, Hardwood Floor, Partial Bath
- Level: Main
Kitchen
- Features: Breakfast Bar, Hardwood Floor
- Level: Main
Living room
- Features: Bay/Bow Window, Hardwood Floor
- Level: Main
Loft
- Features: Ceiling Fan(s), Hardwood Floor, Skylight, Vaulted Ceiling(s)
- Level: Upper
Heating
- Heat Pump, Electric
Cooling
- Ceiling Fan(s), Central Air
Appliances
- Included: Electric Range, Microwave, Refrigerator, Dishwasher, Washer, Dryer, Water Heater
- Laundry: Mud Room
Features
- Windows: Thermopane Windows
- Basement: Garage Access
- Attic: None
- Has fireplace: No
- Common walls with other units/homes: End Unit
Interior area
- Total structure area: 1,450
- Total interior livable area: 1,450 sqft
- Finished area above ground: 1,450
Property
Parking
- Total spaces: 1
- Parking features: Attached
- Attached garage spaces: 1
Features
- Stories: 3
- Patio & porch: Patio
Details
- Parcel number: 346661
- Zoning: RMF
Construction
Type & style
- Home type: Condo
- Architectural style: Townhouse
- Property subtype: Condominium, Townhouse
- Attached to another structure: Yes
Materials
- Vinyl Siding
Condition
- New construction: No
- Year built: 1989
Utilities & green energy
- Sewer: Public Sewer
- Water: Public
Green energy
- Energy efficient items: Windows
Community & neighborhood
Security
- Security features: Security System
Community
- Community features: Library, Medical Facilities, Near Public Transport, Shopping/Mall
Location
- Region: Stamford
- Subdivision: Mid City
HOA & financial
HOA
- Has HOA: Yes
- HOA fee: $392 monthly
- Amenities included: Guest Parking, Management
- Services included: Maintenance Grounds, Trash, Snow Removal
Price history
| Date | Event | Price |
|---|---|---|
| 8/29/2023 | Sold | $450,000$310/sqft |
Source: | ||
| 7/20/2023 | Pending sale | $450,000$310/sqft |
Source: | ||
| 5/23/2023 | Contingent | $450,000$310/sqft |
Source: | ||
| 5/1/2023 | Listed for sale | $450,000+5.9%$310/sqft |
Source: | ||
| 6/30/2021 | Sold | $425,000+6.5%$293/sqft |
Source: | ||
Public tax history
| Year | Property taxes | Tax assessment |
|---|---|---|
| 2025 | $6,648 +2.7% | $277,020 |
| 2024 | $6,471 -7.5% | $277,020 |
| 2023 | $6,992 +9.5% | $277,020 +17.8% |
Find assessor info on the county website
Neighborhood: Downtown
Nearby schools
GreatSchools rating
- 4/10Newfield SchoolGrades: K-5Distance: 2.3 mi
- 4/10Rippowam Middle SchoolGrades: 6-8Distance: 1.9 mi
- 2/10Stamford High SchoolGrades: 9-12Distance: 0.3 mi
Schools provided by the listing agent
- Elementary: Newfield
- Middle: Rippowam
- High: Stamford
Source: Smart MLS. This data may not be complete. We recommend contacting the local school district to confirm school assignments for this home.

Get pre-qualified for a loan
At Zillow Home Loans, we can pre-qualify you in as little as 5 minutes with no impact to your credit score.An equal housing lender. NMLS #10287.
Sell for more on Zillow
Get a free Zillow Showcase℠ listing and you could sell for .
$522,500
2% more+ $10,450
With Zillow Showcase(estimated)
$532,950

