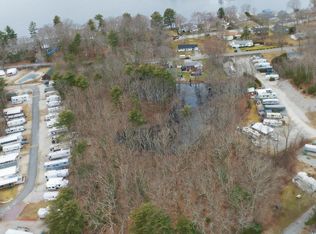WEBSTER - Gore Road - Route 16! 1.68 Acres! Prime Exposure! Explore Your Business Opportunities! Zoned Commercial with 165 feet of Road Frontage! 18 X 32 foot 4 Car Garage can be used for auto work, car or boat storage, etc... 12 X 20 foot Additional Workshop tucked away in the Back Yard! Plenty of Land to Expand Even Further! Home is Vinyl Sided with Large Front Porch! Open Floor Plan - Front to Back Dining Room / Living Room with Hardwood Floors! Gather Around the Table in the 10 X 11 foot Kitchen with Lots of Cabinetry in Additional Pantry! Side Entrance has Mudroom with Closet and Shelves! First Floor Full Bath! 3 Bedrooms on the Second Floor with Hardwood Floors! Bonus Room - Use as an Office or Additional Closet Space! Town Services! NEW FURNACE! House Needs a New Roof, Updates to the Electrical and Cosmetics! Bring this Home Back to its Original Charm! Set Up Your Business Today! So Many Possibilities!!!
This property is off market, which means it's not currently listed for sale or rent on Zillow. This may be different from what's available on other websites or public sources.
