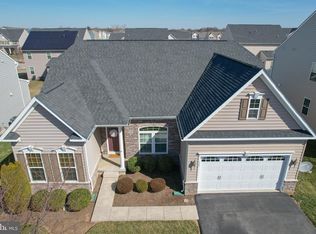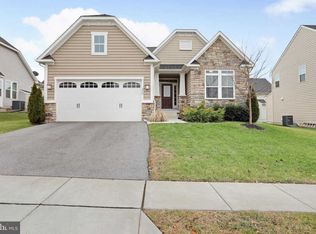Sold for $551,000
$551,000
141 Glenbrook Rd, Ranson, WV 25438
5beds
4,804sqft
Single Family Residence
Built in 2015
7,562 Square Feet Lot
$581,200 Zestimate®
$115/sqft
$3,351 Estimated rent
Home value
$581,200
$552,000 - $610,000
$3,351/mo
Zestimate® history
Loading...
Owner options
Explore your selling options
What's special
Welcome home … This stunning, luxurious home in the Shenandoah Springs community! The Rome model by Ryan Homes indeed offers a spacious and open layout, all hardwoods on main level - the perfect for a modern family. With its three-car garage, morning room, upgraded kitchen, five bedrooms, and four and a half bathrooms, this home certainly promises luxury and functionality. The additional features like the upstairs family room with built-ins, open concept family room with a gas fireplace, and a fully finished basement with an in-law suite make it even more appealing. With 2 full-sized water heaters, a new rear composite deck, and a fully fenced backyard, this home truly offers a comfortable and convenient lifestyle. The prime location near Charles Town and Ranson, WV, certainly adds value to the property, especially for commuters. The convenience of nearby shopping centers, schools, and healthcare facilities enhances the appeal of this beautiful home. Don't miss the chance to own a luxurious piece of real estate in this sought-after community.
Zillow last checked: 8 hours ago
Listing updated: August 08, 2023 at 10:06am
Listed by:
DEB CROSLEY 571-271-1586,
Keller Williams Realty
Bought with:
Carolyn Young, 0022361
RE/MAX 1st Realty
Lisa Bergman, 5013069
RE/MAX 1st Realty
Source: Bright MLS,MLS#: WVJF2007978
Facts & features
Interior
Bedrooms & bathrooms
- Bedrooms: 5
- Bathrooms: 5
- Full bathrooms: 4
- 1/2 bathrooms: 1
- Main level bathrooms: 1
Basement
- Area: 1540
Heating
- Heat Pump, Electric
Cooling
- Central Air, Electric
Appliances
- Included: Microwave, Dishwasher, Dryer, Exhaust Fan, Oven/Range - Gas, Refrigerator, Washer, Electric Water Heater, Water Heater
- Laundry: Laundry Room
Features
- Bar, Built-in Features, Ceiling Fan(s), Crown Molding, Dining Area, Family Room Off Kitchen, Open Floorplan, Kitchen Island, Pantry, Primary Bath(s), Recessed Lighting, Soaking Tub, Walk-In Closet(s)
- Flooring: Wood
- Windows: Window Treatments
- Basement: Full,Improved,Interior Entry,Exterior Entry
- Number of fireplaces: 1
Interior area
- Total structure area: 4,804
- Total interior livable area: 4,804 sqft
- Finished area above ground: 3,264
- Finished area below ground: 1,540
Property
Parking
- Total spaces: 3
- Parking features: Garage Faces Front, Garage Door Opener, Inside Entrance, Asphalt, Driveway, Attached, On Street
- Attached garage spaces: 3
- Has uncovered spaces: Yes
Accessibility
- Accessibility features: None
Features
- Levels: Two
- Stories: 2
- Pool features: None
- Fencing: Privacy,Back Yard
- Has view: Yes
- View description: Garden
Lot
- Size: 7,562 sqft
- Features: Rear Yard
Details
- Additional structures: Above Grade, Below Grade
- Parcel number: 08 8D021G00000000
- Zoning: 101
- Special conditions: Standard
Construction
Type & style
- Home type: SingleFamily
- Architectural style: Contemporary,Traditional
- Property subtype: Single Family Residence
Materials
- Other
- Foundation: Permanent, Concrete Perimeter
Condition
- New construction: No
- Year built: 2015
Utilities & green energy
- Sewer: Public Sewer
- Water: Public
- Utilities for property: Underground Utilities
Community & neighborhood
Location
- Region: Ranson
- Subdivision: Shenandoah Springs
- Municipality: Ranson
HOA & financial
HOA
- Has HOA: Yes
- HOA fee: $40 monthly
Other
Other facts
- Listing agreement: Exclusive Right To Sell
- Ownership: Fee Simple
Price history
| Date | Event | Price |
|---|---|---|
| 8/8/2023 | Sold | $551,000+0.2%$115/sqft |
Source: | ||
| 7/8/2023 | Pending sale | $549,990$114/sqft |
Source: | ||
| 6/9/2023 | Listed for sale | $549,990+32.6%$114/sqft |
Source: | ||
| 11/27/2019 | Sold | $414,900$86/sqft |
Source: Public Record Report a problem | ||
| 10/12/2019 | Pending sale | $414,900$86/sqft |
Source: Long & Foster Real Estate, Inc. #WVJF136570 Report a problem | ||
Public tax history
| Year | Property taxes | Tax assessment |
|---|---|---|
| 2025 | $4,558 +5.1% | $325,600 +6.6% |
| 2024 | $4,337 +0.2% | $305,300 |
| 2023 | $4,329 +16.5% | $305,300 +18.4% |
Find assessor info on the county website
Neighborhood: 25438
Nearby schools
GreatSchools rating
- 4/10T A Lowery Elementary SchoolGrades: PK-5Distance: 3.7 mi
- 7/10Wildwood Middle SchoolGrades: 6-8Distance: 3.6 mi
- 7/10Jefferson High SchoolGrades: 9-12Distance: 3.3 mi
Schools provided by the listing agent
- District: Jefferson County Schools
Source: Bright MLS. This data may not be complete. We recommend contacting the local school district to confirm school assignments for this home.
Get a cash offer in 3 minutes
Find out how much your home could sell for in as little as 3 minutes with a no-obligation cash offer.
Estimated market value
$581,200

