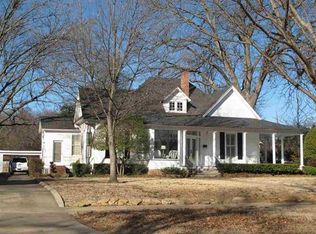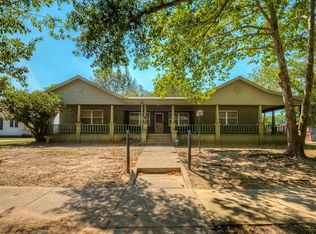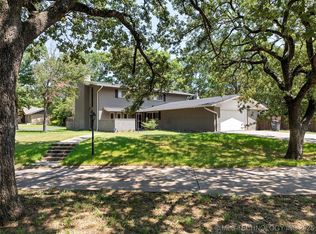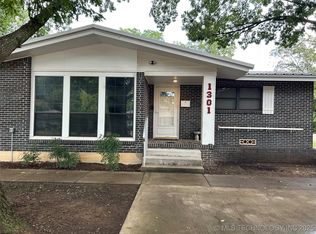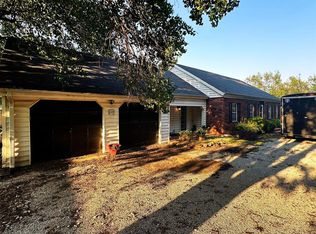This spacious 3-bedroom home sits on a large corner lot in SW Ardmore and offers room to grow, update, and truly make it your own. Step into the oversized living room with a fireplace and dining area, featuring expansive windows that overlook the in-ground pool and a peaceful enclosed front garden. The kitchen offers great storage, a prep island, double pantry, and coffee bar, plus an additional half bath near the utility room. A media room sits just off the kitchen—perfect for movie nights or gatherings. The primary suite includes its own fireplace, attached office with loft, his-and-hers closets, and a private upper-level storage room with built-ins, vanity, and pedestal sink. The en-suite bath features double sinks and a walk-in shower. Two more bedrooms, each with lofts and generous closets, share a Jack-and-Jill bath. The fully fenced backyard with in-ground pool is ideal for entertaining. While the home could use some updates, it has great bones, unique features, and endless potential to personalize.
For sale
Price cut: $29K (10/28)
$320,000
141 G St SW, Ardmore, OK 73401
3beds
5,068sqft
Est.:
Single Family Residence
Built in 1980
0.46 Acres Lot
$-- Zestimate®
$63/sqft
$-- HOA
What's special
In-ground poolPrep islandFully fenced backyardCorner lotPrivate upper-level storage roomEnclosed front gardenJack-and-jill bath
- 167 days |
- 581 |
- 40 |
Zillow last checked: 8 hours ago
Listing updated: October 28, 2025 at 12:33pm
Listed by:
Susan R Bolles 580-220-5897,
Ardmore Realty, Inc
Source: MLS Technology, Inc.,MLS#: 2527110 Originating MLS: MLS Technology
Originating MLS: MLS Technology
Tour with a local agent
Facts & features
Interior
Bedrooms & bathrooms
- Bedrooms: 3
- Bathrooms: 4
- Full bathrooms: 2
- 1/2 bathrooms: 2
Primary bedroom
- Description: Master Bedroom,Fireplace,Private Bath
- Level: First
Bonus room
- Description: Additional Room,Loft
- Level: Second
Game room
- Description: Game/Rec Room,Home Theater
- Level: First
Kitchen
- Description: Kitchen,Eat-In,Island,Pantry
- Level: First
Living room
- Description: Living Room,Fireplace
- Level: First
Heating
- Central, Gas
Cooling
- Central Air
Appliances
- Included: Built-In Range, Built-In Oven, Dishwasher, Gas Water Heater, Oven, Range
Features
- Ceramic Counters, Laminate Counters, Other, Vaulted Ceiling(s), Ceiling Fan(s)
- Flooring: Carpet, Hardwood, Tile
- Doors: Insulated Doors
- Windows: Vinyl, Insulated Windows
- Number of fireplaces: 1
- Fireplace features: Wood Burning
Interior area
- Total structure area: 5,068
- Total interior livable area: 5,068 sqft
Property
Parking
- Total spaces: 2
- Parking features: Attached, Garage
- Attached garage spaces: 2
Features
- Patio & porch: Covered, Patio
- Exterior features: Concrete Driveway
- Pool features: Gunite, In Ground
- Fencing: Full
Lot
- Size: 0.46 Acres
- Features: Corner Lot, Mature Trees
Details
- Additional structures: None
- Parcel number: 001000418003000100
Construction
Type & style
- Home type: SingleFamily
- Architectural style: Contemporary
- Property subtype: Single Family Residence
Materials
- Brick, Wood Siding, Wood Frame
- Foundation: Slab
- Roof: Asphalt,Fiberglass
Condition
- Year built: 1980
Utilities & green energy
- Sewer: Public Sewer
- Water: Public
- Utilities for property: Cable Available, Electricity Available, Natural Gas Available, Water Available
Green energy
- Energy efficient items: Doors, Windows
Community & HOA
Community
- Features: Sidewalks
- Security: No Safety Shelter, Smoke Detector(s)
- Subdivision: Ardmore City
HOA
- Has HOA: No
Location
- Region: Ardmore
Financial & listing details
- Price per square foot: $63/sqft
- Tax assessed value: $395,109
- Annual tax amount: $4,462
- Date on market: 6/30/2025
- Cumulative days on market: 336 days
- Listing terms: Conventional,Other
Estimated market value
Not available
Estimated sales range
Not available
Not available
Price history
Price history
| Date | Event | Price |
|---|---|---|
| 10/28/2025 | Price change | $320,000-8.3%$63/sqft |
Source: | ||
| 7/2/2025 | Listed for sale | $349,000$69/sqft |
Source: | ||
| 6/24/2025 | Listing removed | $349,000$69/sqft |
Source: | ||
| 6/2/2025 | Price change | $349,000-1.7%$69/sqft |
Source: | ||
| 5/20/2025 | Price change | $355,000-2.7%$70/sqft |
Source: | ||
Public tax history
Public tax history
| Year | Property taxes | Tax assessment |
|---|---|---|
| 2024 | $4,732 +6.1% | $47,413 +5% |
| 2023 | $4,462 +8.5% | $45,155 +5% |
| 2022 | $4,111 -0.5% | $43,005 +5% |
Find assessor info on the county website
BuyAbility℠ payment
Est. payment
$1,890/mo
Principal & interest
$1573
Property taxes
$205
Home insurance
$112
Climate risks
Neighborhood: 73401
Nearby schools
GreatSchools rating
- 5/10Lincoln Elementary SchoolGrades: 1-5Distance: 0.1 mi
- 3/10Ardmore Middle SchoolGrades: 7-8Distance: 2.4 mi
- 3/10Ardmore High SchoolGrades: 9-12Distance: 2.3 mi
Schools provided by the listing agent
- Elementary: Lincoln
- High: Ardmore
- District: Ardmore - Sch Dist (AD2)
Source: MLS Technology, Inc.. This data may not be complete. We recommend contacting the local school district to confirm school assignments for this home.
- Loading
- Loading
