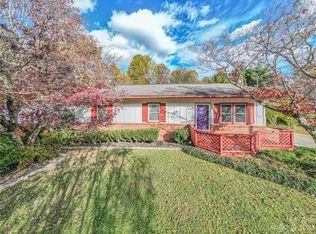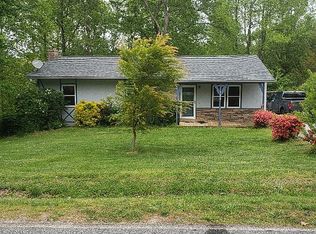Closed
$299,000
141 Frost Rd #5, Saluda, NC 28773
3beds
1,336sqft
Single Family Residence
Built in 1974
0.33 Acres Lot
$300,900 Zestimate®
$224/sqft
$1,793 Estimated rent
Home value
$300,900
Estimated sales range
Not available
$1,793/mo
Zestimate® history
Loading...
Owner options
Explore your selling options
What's special
Discover perfect blend of charm & potential at this delightful home. This 3BR, 1.5BA offers 1,336 sqft of comfortable living space, complemented by a freshly painted interior and newer appliances. Abundant natural light fills each room, creating a warm and welcoming atmosphere.
Step inside to find a cozy wood stove in the lower living area, ideal for cool evenings. Private backyard and large deck provide a serene retreat for outdoor living and entertaining. With ample space, the deck is perfect for summer barbecues or quiet morning coffee. Set just 1 mile from the historic downtown Saluda, your new home places you close to a vibrant array of restaurants, shops, and local attractions adding convenience to community charm. Quick and easy access to I-26 makes commutes a breeze.
Whether you are a first-time homeowner or someone wanting to be close to nature's beauty, this home meets all your needs at an attractive price point.
Don't forget to say hi to the resident bunnies downstairs!
Zillow last checked: 8 hours ago
Listing updated: July 29, 2024 at 10:40am
Listing Provided by:
Shayne Hollifield shaynehollifield@gmail.com,
Noble & Company Realty
Bought with:
Cynthia Frazier
Asheville Realty & Associates
Source: Canopy MLS as distributed by MLS GRID,MLS#: 4136341
Facts & features
Interior
Bedrooms & bathrooms
- Bedrooms: 3
- Bathrooms: 2
- Full bathrooms: 1
- 1/2 bathrooms: 1
- Main level bedrooms: 3
Primary bedroom
- Level: Main
Heating
- Baseboard, Electric, Propane
Cooling
- Attic Fan, Ceiling Fan(s)
Appliances
- Included: Dishwasher, Electric Oven, Electric Range, Refrigerator
- Laundry: In Basement
Features
- Flooring: Carpet, Linoleum
- Doors: Sliding Doors
- Basement: Basement Shop,Exterior Entry,Interior Entry,Storage Space
- Fireplace features: Great Room, Wood Burning
Interior area
- Total structure area: 1,336
- Total interior livable area: 1,336 sqft
- Finished area above ground: 1,336
- Finished area below ground: 0
Property
Parking
- Total spaces: 4
- Parking features: Driveway, Parking Space(s)
- Uncovered spaces: 4
Features
- Levels: One
- Stories: 1
- Patio & porch: Covered, Deck, Rear Porch
Lot
- Size: 0.33 Acres
- Features: Orchard(s), Level, Private, Wooded
Details
- Additional structures: Shed(s)
- Parcel number: S7B6
- Zoning: MX
- Special conditions: Standard
Construction
Type & style
- Home type: SingleFamily
- Architectural style: Ranch
- Property subtype: Single Family Residence
Materials
- Aluminum, Brick Partial
- Roof: Shingle
Condition
- New construction: No
- Year built: 1974
Utilities & green energy
- Sewer: Septic Installed
- Water: City
- Utilities for property: Electricity Connected
Community & neighborhood
Location
- Region: Saluda
- Subdivision: None
Other
Other facts
- Listing terms: Cash,Conventional
- Road surface type: Asphalt, Paved
Price history
| Date | Event | Price |
|---|---|---|
| 7/29/2024 | Sold | $299,000$224/sqft |
Source: | ||
| 6/2/2024 | Price change | $299,000-3.5%$224/sqft |
Source: | ||
| 5/17/2024 | Listed for sale | $310,000$232/sqft |
Source: | ||
Public tax history
Tax history is unavailable.
Neighborhood: 28773
Nearby schools
GreatSchools rating
- 7/10Saluda Elementary SchoolGrades: PK-5Distance: 0.4 mi
- 4/10Polk County Middle SchoolGrades: 6-8Distance: 10.5 mi
- 4/10Polk County High SchoolGrades: 9-12Distance: 8.9 mi
Schools provided by the listing agent
- Elementary: Saluda
- Middle: Polk
- High: Polk
Source: Canopy MLS as distributed by MLS GRID. This data may not be complete. We recommend contacting the local school district to confirm school assignments for this home.

Get pre-qualified for a loan
At Zillow Home Loans, we can pre-qualify you in as little as 5 minutes with no impact to your credit score.An equal housing lender. NMLS #10287.

