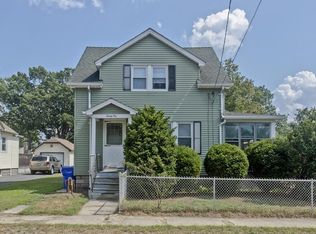Run don't walk to this one! Move in condition, this darling home offers refinished hardwood floors, new ARCH ROOF 2016, replacement windows, vinyl siding and updated kitchen & appliances! Finished basement with HUGE finished space offering tile floor and closet would make a fantastic family room, guest area or office/den depending on buyers needs. Want Dogs? Yard is completely fenced in with great storage shed and above ground swimming pool! Security system, shed, freshly painted interior, newer lighting, brand new front door railings & refinished hardwoods make this one a "steal" being offered for under 110K. Commuting? This great neighborhood is just minutes to 291 and sits directly across from the park. Easy to show, quick closing possible! Call for appointment before its gone!
This property is off market, which means it's not currently listed for sale or rent on Zillow. This may be different from what's available on other websites or public sources.
