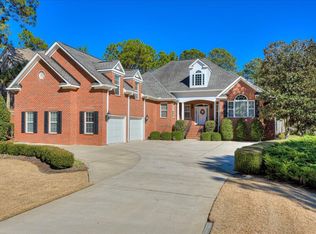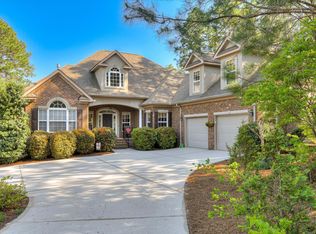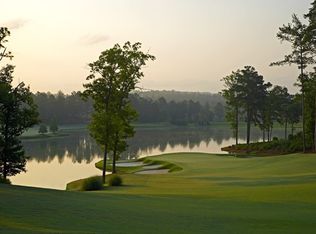Sold for $765,000
$765,000
141 Foxhound Run Rd, Aiken, SC 29803
4beds
3,923sqft
Single Family Residence
Built in 2004
0.67 Acres Lot
$889,700 Zestimate®
$195/sqft
$2,935 Estimated rent
Home value
$889,700
$827,000 - $952,000
$2,935/mo
Zestimate® history
Loading...
Owner options
Explore your selling options
What's special
Open the door to a truly one of a kind custom designed home. Impressive octagonal Entry leads to an open, light filled Great Room with 12 ft ceilings, large windows., built-ins with granite counters, a Wet Bar, and a Double Sided Fireplace. Note the High Art Wall with spot lights. Open Dining with 10 ft. Ceilings for large family gatherings has direct access to 16 x 19 screened porch with seating area, outdoor dining and the double sided fireplace and Grilling Deck. Dining room is also open to a bay windowed breakfast nook and to large custom kitchen: 4 x 8.5 granite island with eating bar. Sub Zero Fridge, Bosch dishasher, Bosch double ovens, DCS 5 burner gas cooktop, Scotsman ice maker, custom recess for China Cabinet/Breakfront, and a ( sq ft) walk-in Pantry with Freezer and loads of storage. Main level bedroom has vaulted ceilings, space for KIng Size Bed as well as a quiet sitting area by the large windows. The first of two walk-in closets is spacious with built-ins. The Main bath has a soaking tub, walk-in shower, individual vanities with granite counters . Cable access for TV while soaking in that tub. The second bedroom on the main level has its own attached full bath and an office/desk nook and could be used as a great home office. There is also a main floor powder room and a laundry/mud room with a ceiling fan, deep sink, lots of upper and lower cabinetry. The sunny and open lower level family room has sliding double doors to a covered porch. The attached game room has a wet bar, under counter refrig and has been much enjoyed on family game nights or a neighborhood Poker group. An insulated Wine Cellar adjoins this entertaining area has mahogany racking which could remain. Bedroom #3 and Bedroom #4 are located down the hallway from the entertaining space. Full Bath #3 is large custom walk-in with rain shower head, plus a hand held. It is fully tiled and could have the possibiity of being converted to a wet room/steam shower/Sauna. Main floor has Hardwood and Tile throughout, Lower level has carpeting and tile. Oversized 2 car garage has a walk-in storage room that could possibly be a workshop. Garage has an exterior door and a sink. A tree lined driveway leads to this custom built Abney/Caldlwell home that is cited between the second Green and the Fairway of the 3rd hole, The Signature Hole, of The NIcklaus Course at The Reserve at Woodside. Seasonal Water views of Spalding Lake and the Green of Number 3. You can enjoy this seasonal view in the painting that is on the easel next to the Dining Room Table. Whether you are hosting your guests for dinner or a weeklong stay, this home is beatifully designed for entertaining. Seller is a licensed agent!
Zillow last checked: 8 hours ago
Listing updated: September 02, 2024 at 02:00am
Listed by:
Genny Fansmith,
Meybohm Real Estate - Aiken
Bought with:
David L Seawell, SC25870
Woodside Dev Limited Partnership
Source: Aiken MLS,MLS#: 206310
Facts & features
Interior
Bedrooms & bathrooms
- Bedrooms: 4
- Bathrooms: 4
- Full bathrooms: 3
- 1/2 bathrooms: 1
Primary bedroom
- Level: Main
- Area: 323
- Dimensions: 19 x 17
Bedroom 2
- Description: Ensuite Bath. Also could be a Study or a Den
- Level: Main
- Area: 192
- Dimensions: 12 x 16
Bedroom 3
- Level: Lower
- Area: 182
- Dimensions: 14 x 13
Bedroom 4
- Level: Lower
- Area: 180
- Dimensions: 12 x 15
Dining room
- Description: Dining Off the Kitchen and Great Room
- Level: Main
- Area: 210
- Dimensions: 15 x 14
Family room
- Description: Walk out w/double sliding glass door
- Level: Lower
- Area: 374
- Dimensions: 22 x 17
Great room
- Level: Main
- Area: 374
- Dimensions: 22 x 17
Kitchen
- Level: Main
- Area: 240
- Dimensions: 15 x 16
Laundry
- Description: Large With entry to Garage
- Level: Main
- Area: 143
- Dimensions: 11 x 13
Other
- Description: Office or Flex Room with walk-in storage
- Level: Lower
- Area: 72
- Dimensions: 8 x 9
Other
- Description: Breakfast Room with Bay Window
- Level: Main
- Area: 50
- Dimensions: 10 x 5
Other
- Description: Screened Porch
- Level: Main
- Area: 304
- Dimensions: 16 x 19
Recreation room
- Description: Room for game tale and wine storage
- Level: Lower
- Area: 238
- Dimensions: 14 x 17
Heating
- See Remarks, Heat Pump, Natural Gas
Cooling
- Central Air, Electric
Appliances
- Included: See Remarks, Microwave, Self Cleaning Oven, Refrigerator, Ice Maker, Gas Water Heater, Cooktop, Disposal
Features
- Walk-In Closet(s), Wet Bar, Bedroom on 1st Floor, Cathedral Ceiling(s), Ceiling Fan(s), Kitchen Island, Pantry
- Flooring: Carpet, Ceramic Tile, Hardwood
- Basement: See Remarks,Exterior Entry,Finished,Game Room,Heated,Interior Entry,Walk-Out Access
- Number of fireplaces: 1
- Fireplace features: Outside, See Through, Double Sided, Great Room
Interior area
- Total structure area: 3,923
- Total interior livable area: 3,923 sqft
- Finished area above ground: 3,923
- Finished area below ground: 0
Property
Parking
- Total spaces: 2.5
- Parking features: Driveway, Paved
- Garage spaces: 2.5
- Has uncovered spaces: Yes
Features
- Levels: Two
- Patio & porch: Deck, Patio, Porch, Screened
- Pool features: Other, Association
- Has view: Yes
Lot
- Size: 0.67 Acres
- Features: See Remarks, Other, Views, Cul-De-Sac, Landscaped, On Golf Course, Sprinklers In Front, Sprinklers In Rear
Details
- Additional structures: Other
- Parcel number: 1071905013
- Special conditions: Standard
- Horse amenities: None
Construction
Type & style
- Home type: SingleFamily
- Architectural style: See Remarks,Other,Ranch
- Property subtype: Single Family Residence
Materials
- Brick Veneer
- Foundation: Pillar/Post/Pier
- Roof: Composition
Condition
- New construction: No
- Year built: 2004
Details
- Builder name: Abney Caldwel Builders
Utilities & green energy
- Sewer: Public Sewer
- Water: Public
- Utilities for property: Cable Available
Community & neighborhood
Community
- Community features: Country Club, Gated, Golf, Internet Available, Lake
Location
- Region: Aiken
- Subdivision: Woodside-Reserve
HOA & financial
HOA
- Has HOA: Yes
- HOA fee: $1,082 annually
Other
Other facts
- Listing terms: Contract
- Road surface type: Paved
Price history
| Date | Event | Price |
|---|---|---|
| 6/30/2023 | Pending sale | $792,000+3.5%$202/sqft |
Source: | ||
| 6/29/2023 | Sold | $765,000-3.4%$195/sqft |
Source: | ||
| 5/23/2023 | Contingent | $792,000$202/sqft |
Source: | ||
| 5/11/2023 | Listed for sale | $792,000+692%$202/sqft |
Source: | ||
| 9/12/2003 | Sold | $100,000$25/sqft |
Source: Public Record Report a problem | ||
Public tax history
| Year | Property taxes | Tax assessment |
|---|---|---|
| 2025 | $2,944 +2.8% | $31,400 +2.6% |
| 2024 | $2,865 +42.6% | $30,610 +39% |
| 2023 | $2,009 +2.8% | $22,020 |
Find assessor info on the county website
Neighborhood: 29803
Nearby schools
GreatSchools rating
- 8/10Chukker Creek Elementary SchoolGrades: PK-5Distance: 1.3 mi
- 5/10M. B. Kennedy Middle SchoolGrades: 6-8Distance: 3.1 mi
- 6/10South Aiken High SchoolGrades: 9-12Distance: 3 mi
Get pre-qualified for a loan
At Zillow Home Loans, we can pre-qualify you in as little as 5 minutes with no impact to your credit score.An equal housing lender. NMLS #10287.
Sell for more on Zillow
Get a Zillow Showcase℠ listing at no additional cost and you could sell for .
$889,700
2% more+$17,794
With Zillow Showcase(estimated)$907,494


