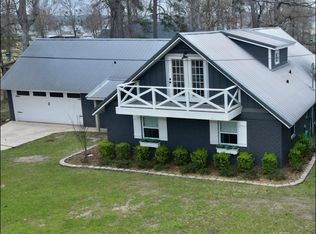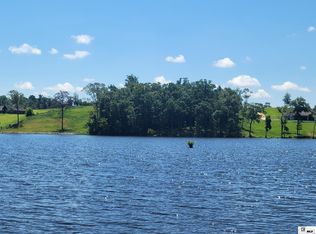Sold on 07/01/24
Price Unknown
141 Forks Ferry Point Rd, Farmerville, LA 71241
3beds
2,136sqft
Site Build, Residential
Built in 1969
0.6 Acres Lot
$378,000 Zestimate®
$--/sqft
$2,185 Estimated rent
Home value
$378,000
Estimated sales range
Not available
$2,185/mo
Zestimate® history
Loading...
Owner options
Explore your selling options
What's special
Beautiful lake home that includes 3 bedrooms, 2 baths, with a living room that is show cased with exposed wood beams along with a custom brick veneer wood burning fireplace. The kitchen was remodeled to include new cabinets along with new granite counter tops. You can have coffee and enjoy the lake views every day from your sunroom. Exterior amenities include pier, boat ramp, 2 stall boat house, and workshop. All information is deemed reliable but not guaranteed.
Zillow last checked: 8 hours ago
Listing updated: December 06, 2024 at 12:00pm
Listed by:
Joseph Booth,
Booth Realty, LLC
Bought with:
Rick Burch
THLT
Source: NELAR,MLS#: 209219
Facts & features
Interior
Bedrooms & bathrooms
- Bedrooms: 3
- Bathrooms: 2
- Full bathrooms: 2
- Main level bathrooms: 2
- Main level bedrooms: 3
Primary bedroom
- Description: Floor: Carpet
- Level: First
- Area: 217.5
Bedroom
- Description: Floor: Carpet
- Level: First
- Area: 122.2
Bedroom 1
- Description: Floor: Carpet
- Level: First
- Area: 107.8
Kitchen
- Description: Floor: Porcelain Tile
- Level: First
- Area: 187
Living room
- Description: Floor: Porcelain Tile
- Level: First
- Area: 362.6
Office
- Description: Floor: Porcelain Tile
- Level: First
- Area: 50.76
Heating
- Electric, Central
Cooling
- Central Air, Electric
Appliances
- Included: Dishwasher, Range Hood, Electric Range, Electric Water Heater
- Laundry: Washer/Dryer Connect
Features
- Ceiling Fan(s), Walk-In Closet(s)
- Windows: Double Pane Windows, Some Stay
- Number of fireplaces: 1
- Fireplace features: One, Living Room, Masonry
Interior area
- Total structure area: 2,876
- Total interior livable area: 2,136 sqft
Property
Parking
- Total spaces: 2
- Parking features: Hard Surface Drv.
- Garage spaces: 2
- Has carport: Yes
- Has uncovered spaces: Yes
Features
- Levels: One
- Stories: 1
- Patio & porch: Porch Covered, Open Patio
- Exterior features: Pier
- Fencing: Chain Link
- Waterfront features: Lake Front, Waterfront
Lot
- Size: 0.60 Acres
Details
- Additional structures: Workshop, Boat House
- Parcel number: 0040199650
Construction
Type & style
- Home type: SingleFamily
- Architectural style: Ranch
- Property subtype: Site Build, Residential
Materials
- Block, Vinyl Siding
- Foundation: Slab
- Roof: Metal
Condition
- Year built: 1969
Utilities & green energy
- Electric: Electric Company: Claiborne
- Gas: None, Gas Company: None
- Sewer: Mechanical
- Water: Public, Electric Company: Bayou D'Arbonne Lake
- Utilities for property: Natural Gas Not Available
Community & neighborhood
Location
- Region: Farmerville
- Subdivision: Other
HOA & financial
HOA
- Has HOA: No
- Amenities included: None
- Services included: None
Other
Other facts
- Road surface type: Unimproved
Price history
| Date | Event | Price |
|---|---|---|
| 7/1/2024 | Sold | -- |
Source: | ||
| 4/24/2024 | Pending sale | $379,000$177/sqft |
Source: | ||
| 4/8/2024 | Price change | $379,000-1.6%$177/sqft |
Source: | ||
| 3/12/2024 | Listed for sale | $385,000$180/sqft |
Source: | ||
| 3/4/2022 | Sold | -- |
Source: Public Record Report a problem | ||
Public tax history
| Year | Property taxes | Tax assessment |
|---|---|---|
| 2024 | $50 -96.9% | $22,581 +20% |
| 2023 | $1,628 | $18,811 |
| 2022 | $1,628 +63% | $18,811 |
Find assessor info on the county website
Neighborhood: 71241
Nearby schools
GreatSchools rating
- 5/10Farmerville Elementary SchoolGrades: PK-5Distance: 5.2 mi
- 4/10Union Parish High SchoolGrades: 6-12Distance: 3 mi
Schools provided by the listing agent
- Elementary: Union Parish/Farmerville
- Middle: Union Parish/Farmerville
- High: Union Parish/Farmerville
Source: NELAR. This data may not be complete. We recommend contacting the local school district to confirm school assignments for this home.

