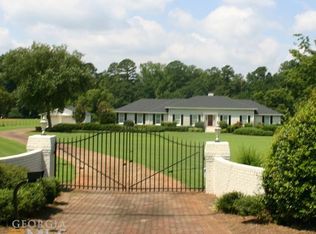Back on the market - Solid, 4 sided brick ranch in Whitewater schools! 5 private, beautiful acres located minutes from Lake Horton. Home features Hardwood floors, open living/dinning, newer paint and dual master suites! A upgraded kitchen boasts hard surface counters, large island, separate cook top, stainless appliances and dual ovens. 4 bedroom, 2 baths, split bedroom plan. Large wooded lot has expansive 3,000 SF heated and cooled outbuilding! Perfect for any hobbyist, motorist or outdoor enthusiast. Covered RV and boat parking ready. This house is ready to become your next dream home!
This property is off market, which means it's not currently listed for sale or rent on Zillow. This may be different from what's available on other websites or public sources.
