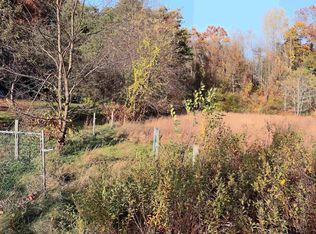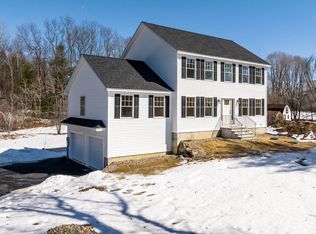Closed
Listed by:
Krista Lombardi,
KW Coastal and Lakes & Mountains Realty 603-610-8500
Bought with: Realty ONE Group NEST
$400,000
141 Flagg Road, Rochester, NH 03839
4beds
1,248sqft
Single Family Residence
Built in 1958
0.41 Acres Lot
$417,000 Zestimate®
$321/sqft
$2,961 Estimated rent
Home value
$417,000
$396,000 - $438,000
$2,961/mo
Zestimate® history
Loading...
Owner options
Explore your selling options
What's special
Showings begin immediately! Welcome to 141 Flagg Road, Rochester. This cute as a button, 4 bedroom cape has been completely remodeled and is ready for its new owners. Conveniently located near Rt. 125, Rt. 202 and hop right on Rt. 16 for easy commuting. The city of Rochester has a downtown area with shopping, restaurants and more, and this home is ten minutes from the Ridge Shopping Center. The interior is warm and inviting, with brand new paint and neutral colors. Step in through the front door where you are greeted by your living room, complete with hardwood flooring, beautiful wood details and tons of natural light. Your kitchen is the heart and soul of the home, with white cabinets and brushed gold hardware and gorgeous quartz countertops. Stainless steel appliances and extra room for meal prepping or pulling up a chair to sit at the center island. Walk into the dining room under the wood beam entry, even more space to entertain and dine with friends and family. Two bedrooms on the first level (with hardwood flooring), allowing for a first floor primary and flexibility with layout. Full bathroom rounds out the first floor, complete with updated lighting, vanity and mirror. Two additional bedrooms upstairs (newly carpeted) with a 1/4 bathroom. Full unfinished basement space. Additional features include: Flat, level lot, shed, deck accessible off kitchen. Don't miss your opportunity to view this sweet home. Commuter OH 1/25 from 4-6pm, 1/27 from 10-12 pm, 1/28 11-1 pm.
Zillow last checked: 8 hours ago
Listing updated: March 15, 2024 at 05:18pm
Listed by:
Krista Lombardi,
KW Coastal and Lakes & Mountains Realty 603-610-8500
Bought with:
Guillermo Molina
Realty ONE Group NEST
Source: PrimeMLS,MLS#: 4982893
Facts & features
Interior
Bedrooms & bathrooms
- Bedrooms: 4
- Bathrooms: 2
- Full bathrooms: 1
- 1/4 bathrooms: 1
Heating
- Oil, Hot Water
Cooling
- None
Appliances
- Included: Dishwasher, Microwave, Electric Range, Refrigerator, Tankless Water Heater
Features
- Basement: Bulkhead,Concrete Floor,Full,Exterior Stairs,Interior Stairs,Sump Pump,Unfinished,Interior Entry
Interior area
- Total structure area: 2,016
- Total interior livable area: 1,248 sqft
- Finished area above ground: 1,248
- Finished area below ground: 0
Property
Parking
- Parking features: Paved
Features
- Levels: One and One Half
- Stories: 1
- Frontage length: Road frontage: 120
Lot
- Size: 0.41 Acres
- Features: Level
Details
- Parcel number: RCHEM0259B0028L0000
- Zoning description: A
Construction
Type & style
- Home type: SingleFamily
- Architectural style: Cape
- Property subtype: Single Family Residence
Materials
- Wood Frame, Vinyl Siding
- Foundation: Block
- Roof: Asphalt Shingle
Condition
- New construction: No
- Year built: 1958
Utilities & green energy
- Electric: 100 Amp Service, Circuit Breakers
- Sewer: Private Sewer
- Utilities for property: Cable
Community & neighborhood
Location
- Region: Rochester
Other
Other facts
- Road surface type: Paved
Price history
| Date | Event | Price |
|---|---|---|
| 3/15/2024 | Sold | $400,000+2.8%$321/sqft |
Source: | ||
| 1/22/2024 | Listed for sale | $389,000+55%$312/sqft |
Source: | ||
| 11/22/2023 | Sold | $251,000+0.8%$201/sqft |
Source: | ||
| 11/1/2023 | Contingent | $249,000$200/sqft |
Source: | ||
| 10/29/2023 | Listed for sale | $249,000$200/sqft |
Source: | ||
Public tax history
| Year | Property taxes | Tax assessment |
|---|---|---|
| 2024 | $5,030 +49.4% | $338,700 +158.9% |
| 2023 | $3,367 +1.8% | $130,800 |
| 2022 | $3,307 +2.6% | $130,800 |
Find assessor info on the county website
Neighborhood: 03839
Nearby schools
GreatSchools rating
- 5/10Gonic SchoolGrades: K-5Distance: 1.4 mi
- 3/10Rochester Middle SchoolGrades: 6-8Distance: 2.1 mi
- 5/10Spaulding High SchoolGrades: 9-12Distance: 3.6 mi
Get pre-qualified for a loan
At Zillow Home Loans, we can pre-qualify you in as little as 5 minutes with no impact to your credit score.An equal housing lender. NMLS #10287.

