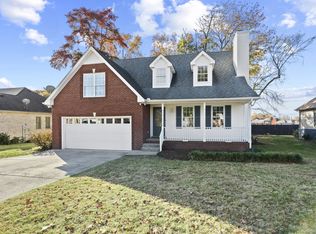Closed
$357,800
141 Fieldstone Ln, Springfield, TN 37172
3beds
1,915sqft
Single Family Residence, Residential
Built in 2000
6,969.6 Square Feet Lot
$359,000 Zestimate®
$187/sqft
$2,009 Estimated rent
Home value
$359,000
$334,000 - $384,000
$2,009/mo
Zestimate® history
Loading...
Owner options
Explore your selling options
What's special
Step inside this beautiful home and instantly feel welcomed! The open living room features a cozy fireplace, perfect for relaxing after a long day. The kitchen is a dream with a breakfast nook, making meal prep a breeze. The primary suite offers double vanities, and a separate shower. Upstairs, a spacious rec room is perfect for a home office, playroom, or media space. Outside, enjoy a fenced backyard with a deck, great for entertaining or unwinding with a cup of coffee. The 2-car attached garage and concrete driveway provide plenty of parking. Sitting on a level lot with pond views, this home offers both beauty and convenience. Plus, you'll love the community perks—clubhouse, fitness center, pool, park, and playground!
Zillow last checked: 8 hours ago
Listing updated: April 25, 2025 at 04:33pm
Listing Provided by:
Lacey Sadler 615-569-5104,
Benchmark Realty, LLC,
Monique Lawson 916-370-0587,
Benchmark Realty, LLC
Bought with:
Tony Robinson,E-PRO, 278090
One Stop Realty and Auction
Source: RealTracs MLS as distributed by MLS GRID,MLS#: 2788390
Facts & features
Interior
Bedrooms & bathrooms
- Bedrooms: 3
- Bathrooms: 3
- Full bathrooms: 2
- 1/2 bathrooms: 1
- Main level bedrooms: 3
Bedroom 1
- Area: 192 Square Feet
- Dimensions: 16x12
Bedroom 2
- Area: 144 Square Feet
- Dimensions: 12x12
Bedroom 3
- Area: 120 Square Feet
- Dimensions: 12x10
Bonus room
- Features: Second Floor
- Level: Second Floor
- Area: 272 Square Feet
- Dimensions: 17x16
Dining room
- Features: Combination
- Level: Combination
- Area: 132 Square Feet
- Dimensions: 12x11
Kitchen
- Area: 140 Square Feet
- Dimensions: 14x10
Living room
- Area: 322 Square Feet
- Dimensions: 23x14
Heating
- Central
Cooling
- Central Air, Electric
Appliances
- Included: Gas Oven, Gas Range, Dishwasher, Disposal, Ice Maker, Microwave, Refrigerator
Features
- Ceiling Fan(s), Extra Closets
- Flooring: Carpet, Wood, Tile, Vinyl
- Basement: Crawl Space
- Number of fireplaces: 1
- Fireplace features: Living Room
Interior area
- Total structure area: 1,915
- Total interior livable area: 1,915 sqft
- Finished area above ground: 1,915
Property
Parking
- Total spaces: 2
- Parking features: Garage Door Opener, Attached, Concrete
- Attached garage spaces: 2
Features
- Levels: One
- Stories: 2
- Patio & porch: Deck
- Pool features: Association
- Fencing: Back Yard
- Waterfront features: Pond
Lot
- Size: 6,969 sqft
- Dimensions: 70 x 100
- Features: Level
Details
- Parcel number: 092K B 00600 000
- Special conditions: Standard
- Other equipment: Satellite Dish
Construction
Type & style
- Home type: SingleFamily
- Architectural style: Contemporary
- Property subtype: Single Family Residence, Residential
Materials
- Brick
Condition
- New construction: No
- Year built: 2000
Utilities & green energy
- Sewer: Public Sewer
- Water: Public
- Utilities for property: Electricity Available, Water Available, Cable Connected
Community & neighborhood
Security
- Security features: Fire Alarm
Location
- Region: Springfield
- Subdivision: Oakland Farms Phase 1
HOA & financial
HOA
- Has HOA: Yes
- HOA fee: $27 monthly
- Amenities included: Clubhouse, Fitness Center, Park, Playground, Pool
Price history
| Date | Event | Price |
|---|---|---|
| 4/25/2025 | Sold | $357,800+2.3%$187/sqft |
Source: | ||
| 3/16/2025 | Contingent | $349,900$183/sqft |
Source: | ||
| 3/7/2025 | Price change | $349,900-4.1%$183/sqft |
Source: | ||
| 3/5/2025 | Price change | $364,900-1.4%$191/sqft |
Source: | ||
| 2/16/2025 | Listed for sale | $369,900+152.5%$193/sqft |
Source: | ||
Public tax history
| Year | Property taxes | Tax assessment |
|---|---|---|
| 2024 | $2,121 | $84,675 |
| 2023 | $2,121 +9.8% | $84,675 +59.9% |
| 2022 | $1,932 +41.6% | $52,950 |
Find assessor info on the county website
Neighborhood: 37172
Nearby schools
GreatSchools rating
- 3/10Crestview Elementary SchoolGrades: K-5Distance: 3 mi
- 8/10Innovation Academy of Robertson CountyGrades: 6-10Distance: 4.1 mi
- 3/10Springfield High SchoolGrades: 9-12Distance: 2.5 mi
Schools provided by the listing agent
- Elementary: Crestview Elementary School
- Middle: Springfield Middle
- High: Springfield High School
Source: RealTracs MLS as distributed by MLS GRID. This data may not be complete. We recommend contacting the local school district to confirm school assignments for this home.
Get a cash offer in 3 minutes
Find out how much your home could sell for in as little as 3 minutes with a no-obligation cash offer.
Estimated market value$359,000
Get a cash offer in 3 minutes
Find out how much your home could sell for in as little as 3 minutes with a no-obligation cash offer.
Estimated market value
$359,000
