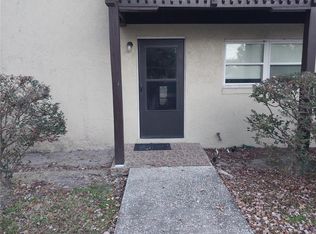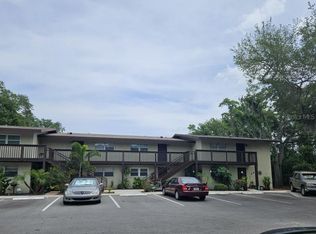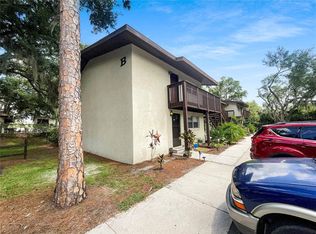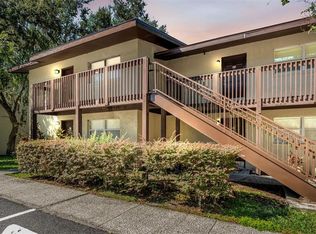Sold for $90,000
$90,000
141 Fernery Rd APT B5, Lakeland, FL 33809
2beds
840sqft
Condominium
Built in 1974
-- sqft lot
$89,400 Zestimate®
$107/sqft
$1,376 Estimated rent
Home value
$89,400
$82,000 - $97,000
$1,376/mo
Zestimate® history
Loading...
Owner options
Explore your selling options
What's special
Welcome to this cozy 2-bedroom, 1-bath condo, perfect for those seeking comfort and convenience! This inviting home boasts a spacious layout. Enjoy the benefits of brand new appliances in the kitchen, as well as a washer & dryer. The community pool is just steps away, offering a fantastic place to relax and unwind on sunny days. Conveniently located near shopping, dining, and recreational activities, this condo provides easy access to everything you need. Don’t miss your chance to make this lovely condo your own—schedule a showing today!
Zillow last checked: 8 hours ago
Listing updated: November 03, 2025 at 02:45pm
Listing Provided by:
Joelle Bach 512-661-8338,
LIVE FLORIDA REALTY 863-868-8905
Bought with:
Kaley Clopton, 3534939
RE/MAX REALTY UNLIMITED
Source: Stellar MLS,MLS#: L4956205 Originating MLS: Suncoast Tampa
Originating MLS: Suncoast Tampa

Facts & features
Interior
Bedrooms & bathrooms
- Bedrooms: 2
- Bathrooms: 1
- Full bathrooms: 1
Primary bedroom
- Features: Built-in Closet
- Level: Second
- Area: 120 Square Feet
- Dimensions: 10x12
Bedroom 2
- Features: Built-in Closet
- Level: Second
- Area: 120 Square Feet
- Dimensions: 10x12
Bathroom 1
- Level: Second
- Area: 40 Square Feet
- Dimensions: 5x8
Foyer
- Level: Second
- Area: 40 Square Feet
- Dimensions: 4x10
Kitchen
- Level: Second
- Area: 64 Square Feet
- Dimensions: 8x8
Living room
- Level: Second
- Area: 260 Square Feet
- Dimensions: 13x20
Heating
- Central, Electric
Cooling
- Central Air
Appliances
- Included: Dishwasher, Dryer, Electric Water Heater, Range, Range Hood, Refrigerator, Washer
- Laundry: Inside, Laundry Closet
Features
- Central Vacuum, Living Room/Dining Room Combo, Thermostat, Walk-In Closet(s)
- Flooring: Carpet, Ceramic Tile
- Doors: Sliding Doors
- Has fireplace: No
Interior area
- Total structure area: 840
- Total interior livable area: 840 sqft
Property
Features
- Levels: One
- Stories: 1
- Exterior features: Balcony, Lighting
Lot
- Size: 300 sqft
Details
- Parcel number: 242730163010022010
- Zoning: R-4
- Special conditions: None
Construction
Type & style
- Home type: Condo
- Property subtype: Condominium
Materials
- Stucco
- Foundation: Slab
- Roof: Shingle
Condition
- New construction: No
- Year built: 1974
Utilities & green energy
- Sewer: Public Sewer
- Water: None
- Utilities for property: Electricity Available, Electricity Connected, Public, Sewer Available, Sewer Connected, Water Available, Water Connected
Community & neighborhood
Community
- Community features: Pool
Location
- Region: Lakeland
- Subdivision: SANDY COVE/LAKELAND
HOA & financial
HOA
- Has HOA: Yes
- HOA fee: $166 monthly
- Services included: Community Pool, Maintenance Grounds, Maintenance Repairs
- Association name: Steve
Other fees
- Pet fee: $0 monthly
Other financial information
- Total actual rent: 0
Other
Other facts
- Listing terms: Cash,Conventional,FHA,VA Loan
- Ownership: Condominium
- Road surface type: Paved
Price history
| Date | Event | Price |
|---|---|---|
| 10/22/2025 | Sold | $90,000-15.1%$107/sqft |
Source: | ||
| 10/3/2025 | Pending sale | $106,000$126/sqft |
Source: | ||
| 9/29/2025 | Listed for sale | $106,000+6.1%$126/sqft |
Source: | ||
| 9/1/2025 | Listing removed | $99,900$119/sqft |
Source: | ||
| 8/7/2025 | Price change | $99,900-9.1%$119/sqft |
Source: | ||
Public tax history
| Year | Property taxes | Tax assessment |
|---|---|---|
| 2024 | $47 +41.3% | $27,694 +3% |
| 2023 | $33 +69.5% | $26,887 +3% |
| 2022 | $20 +211.7% | $26,104 +3% |
Find assessor info on the county website
Neighborhood: 33809
Nearby schools
GreatSchools rating
- 1/10North Lakeland Elementary School Of ChoiceGrades: PK-5Distance: 1.4 mi
- 2/10Lake Gibson Middle SchoolGrades: 6-8Distance: 1.9 mi
- 3/10Lake Gibson Senior High SchoolGrades: PK,9-12Distance: 2.1 mi
Get a cash offer in 3 minutes
Find out how much your home could sell for in as little as 3 minutes with a no-obligation cash offer.
Estimated market value
$89,400



