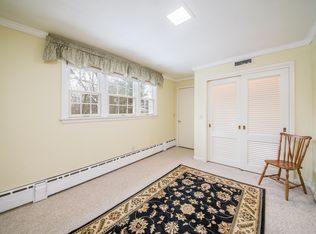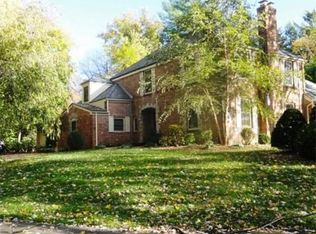Sold for $739,000 on 03/07/24
$739,000
141 Englewood Rd, Longmeadow, MA 01106
5beds
3,532sqft
Single Family Residence
Built in 1942
0.73 Acres Lot
$821,000 Zestimate®
$209/sqft
$4,891 Estimated rent
Home value
$821,000
$772,000 - $878,000
$4,891/mo
Zestimate® history
Loading...
Owner options
Explore your selling options
What's special
Expansive colonial with rich architectural details in sought after cul-de-sac neighborhood. A large chef's kitchen greets you with a Wolf stove, Thermadore double oven, Bosch dishwasher, granite countertops, large island and eat-in dining space with direct access to a Goshen Stone patio, professionally landscaped perennial gardens, oversized flat lot, rock wall, and shed. A large mudroom grants easy access to the two car garage and convenient stairs to the family room. First floor boasts a large sunny living room, beautiful spacious dining room, sunroom, laundry room, and half bath. Upstairs you will find two primary bedrooms, both with ensuite baths, one with private access from the back staircase. In addition there are three graciously sized bedrooms and another renovated hall bathroom on the second floor. The basement has two fully finished rooms and additional storage space. New tankless hot water heater, 2019 roof, new exterior doors, and updates provide peace of mind.
Zillow last checked: 8 hours ago
Listing updated: March 07, 2024 at 11:52am
Listed by:
The Suzanne White Team 413-530-7363,
William Raveis R.E. & Home Services 413-565-2111,
Tracy Bradshaw 413-478-0926
Bought with:
Nicholas Ferrara
Landmark, REALTORS®
Source: MLS PIN,MLS#: 73178944
Facts & features
Interior
Bedrooms & bathrooms
- Bedrooms: 5
- Bathrooms: 4
- Full bathrooms: 3
- 1/2 bathrooms: 1
Primary bedroom
- Features: Bathroom - Full, Walk-In Closet(s), Flooring - Hardwood, Recessed Lighting, Lighting - Sconce
- Level: Second
Bedroom 2
- Features: Bathroom - Full, Closet - Linen, Walk-In Closet(s), Closet, Flooring - Wall to Wall Carpet, Hot Tub / Spa, Double Vanity, Lighting - Overhead
- Level: Second
Bedroom 3
- Features: Ceiling Fan(s), Walk-In Closet(s), Flooring - Hardwood, Lighting - Overhead
- Level: Second
Bedroom 4
- Features: Ceiling Fan(s), Walk-In Closet(s), Closet, Flooring - Wall to Wall Carpet, Lighting - Overhead
- Level: Second
Bedroom 5
- Features: Closet, Flooring - Hardwood, Lighting - Overhead
- Level: Second
Bathroom 1
- Features: Bathroom - Tiled With Tub & Shower, Closet - Linen, Countertops - Stone/Granite/Solid, Wainscoting, Lighting - Sconce, Lighting - Overhead
- Level: Second
Dining room
- Features: Flooring - Hardwood, Recessed Lighting, Wainscoting, Lighting - Overhead, Crown Molding
- Level: First
Family room
- Features: Flooring - Laminate, Recessed Lighting
- Level: Basement
Kitchen
- Features: Flooring - Hardwood, Dining Area, Countertops - Stone/Granite/Solid, Kitchen Island, Breakfast Bar / Nook, Open Floorplan, Recessed Lighting, Remodeled, Stainless Steel Appliances, Gas Stove, Lighting - Pendant, Crown Molding
- Level: First
Living room
- Features: Wood / Coal / Pellet Stove, Flooring - Hardwood, Window(s) - Bay/Bow/Box, Crown Molding
- Level: First
Heating
- Baseboard, Hot Water, Natural Gas, Electric, Ductless
Cooling
- Ductless
Appliances
- Laundry: Bathroom - Half, Electric Dryer Hookup, First Floor, Washer Hookup
Features
- Internet Available - Broadband
- Flooring: Tile, Carpet, Hardwood, Wood Laminate
- Windows: Insulated Windows
- Basement: Full,Partially Finished,Concrete
- Number of fireplaces: 2
- Fireplace features: Living Room
Interior area
- Total structure area: 3,532
- Total interior livable area: 3,532 sqft
Property
Parking
- Total spaces: 8
- Parking features: Attached, Garage Door Opener, Paved Drive, Off Street, Paved
- Attached garage spaces: 2
- Uncovered spaces: 6
Features
- Patio & porch: Porch - Enclosed, Deck - Composite, Patio
- Exterior features: Porch - Enclosed, Deck - Composite, Patio, Rain Gutters, Storage, Professional Landscaping, Garden, Invisible Fence, Stone Wall, Outdoor Gas Grill Hookup
- Fencing: Invisible
Lot
- Size: 0.73 Acres
- Features: Corner Lot, Level
Details
- Parcel number: 2544150
- Zoning: RA1
Construction
Type & style
- Home type: SingleFamily
- Architectural style: Colonial
- Property subtype: Single Family Residence
Materials
- Brick
- Foundation: Concrete Perimeter
- Roof: Shingle,Asphalt/Composition Shingles
Condition
- Year built: 1942
Utilities & green energy
- Electric: 200+ Amp Service
- Sewer: Public Sewer
- Water: Public
- Utilities for property: for Gas Range, for Gas Oven, for Electric Dryer, Washer Hookup, Outdoor Gas Grill Hookup
Community & neighborhood
Community
- Community features: Public Transportation, Shopping, Pool, Tennis Court(s), Park, House of Worship, Public School
Location
- Region: Longmeadow
Price history
| Date | Event | Price |
|---|---|---|
| 3/7/2024 | Sold | $739,000$209/sqft |
Source: MLS PIN #73178944 Report a problem | ||
| 1/9/2024 | Pending sale | $739,000$209/sqft |
Source: | ||
| 1/8/2024 | Contingent | $739,000$209/sqft |
Source: MLS PIN #73178944 Report a problem | ||
| 11/9/2023 | Listed for sale | $739,000+26.3%$209/sqft |
Source: MLS PIN #73178944 Report a problem | ||
| 8/5/2008 | Sold | $585,000+53.9%$166/sqft |
Source: Public Record Report a problem | ||
Public tax history
| Year | Property taxes | Tax assessment |
|---|---|---|
| 2025 | $16,913 +2.1% | $800,800 |
| 2024 | $16,561 +3.2% | $800,800 +14.4% |
| 2023 | $16,051 +1.8% | $700,300 +9.5% |
Find assessor info on the county website
Neighborhood: 01106
Nearby schools
GreatSchools rating
- 7/10Center Elementary SchoolGrades: K-5Distance: 1.2 mi
- 6/10Williams Middle SchoolGrades: 6-8Distance: 1.3 mi
- 9/10Longmeadow High SchoolGrades: 9-12Distance: 1.5 mi
Schools provided by the listing agent
- Elementary: Center School
- Middle: Williams Middle
- High: Longmeadow High
Source: MLS PIN. This data may not be complete. We recommend contacting the local school district to confirm school assignments for this home.

Get pre-qualified for a loan
At Zillow Home Loans, we can pre-qualify you in as little as 5 minutes with no impact to your credit score.An equal housing lender. NMLS #10287.
Sell for more on Zillow
Get a free Zillow Showcase℠ listing and you could sell for .
$821,000
2% more+ $16,420
With Zillow Showcase(estimated)
$837,420

