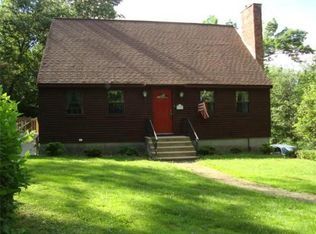Gorgeous Colonial home fully renovated in 2020 "Like New Construction"! It lives like a Ranch w/over 2,500 SF of living space on 1st flr. Amazing Cooks kitchen w/solid wood white shaker cabinetry w/granite countertops, stainless appliances, gas stove w/ pot filler, oversized pantry, open floor plan great layout for entertaining, grand dining area w/ cathedral ceiling w/bar area & sitting area, expansive living room w/ gas FP w/slider to back yard. Just around the corner you will find the main bedroom oasis w/ 2 walk in closets & a gracious bathroom w/free standing soaking tub, double vanity, custom tiled shower w/double shower heads. Hardwood stairs lead to 2nd floor that overlooks dining area & offers two spacious bedrooms & a full bath. If that wasn't enough, take a stroll down the hall from the kitchen you will find home office, laundry room, walk-in closet, 1/2 bath, & mud rm PLUS finished game rm/home office w/full bath over 2 car garage. Set on 2.5 acre lot. A must see!
This property is off market, which means it's not currently listed for sale or rent on Zillow. This may be different from what's available on other websites or public sources.
