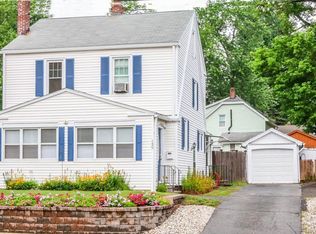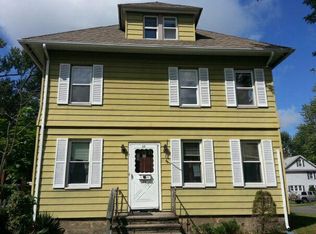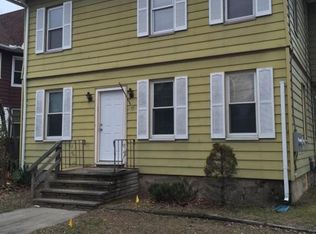Prepare to be impressed by this beautiful house with 2 bedrooms, 1 bathroom and endless possibilities! Start in the enclosed front porch where you can enjoy the great outdoors from the comfort of home. A charming living room welcomes guests, with French doors and a brick fireplace. Natural light from its many replacement windows illuminates the wood floors throughout, including the dining room with built-in corner unit and sliding door. The adjacent kitchen with generous cabinet space has been updated and includes a pantry for added convenience. Both bedrooms are spacious and have large closets, and the bathroom has been updated with a pedestal sink. A sanctuary awaits outside, where a large, fenced yard resembles a park, with garden area, stone path and deck to enjoy it all. Updates like newer roof and vinyl siding save you money now, and the garage offers storage for your vehicle and more.
This property is off market, which means it's not currently listed for sale or rent on Zillow. This may be different from what's available on other websites or public sources.



