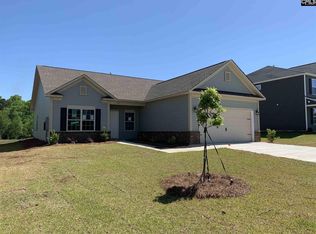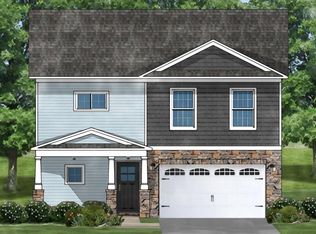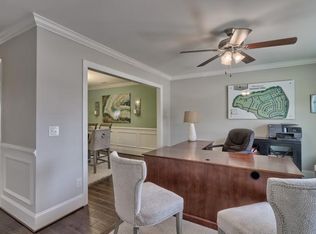"Brookstone" presents " The Harper C" ... The main level of this 4 bedroom home offers a foyer, half bath and a large family room with gas fireplace that opens to the kitchen with a large bar, upgraded grey kitchen cabinets and Luna Pearl Granite. Luxury vinyl flooring throughout the first floor. The Honeywell Lyric system makes this truly a smart home and includes blue tooth audio speakers. Our second level features a large owners suite with tray ceiling, double vanity, large garden tub, separate shower and walk in closet. 3 additional bedrooms and a full bath with double vanities. Minutes from Downtown Lexington and I-20. Great Lexington Schools. (Listing photos may include stock photography. Colors and options might vary.) Model is open daily. To get to community take Barr Road turn onto Wildlife Road, take a left on Zenker, Brookstone will be on the right less than a mile down on Zenker. Call agent for construction updates, this home is scheduled to be complete by the end of the year. $3000 of Mad Money available if closed in 2020!
This property is off market, which means it's not currently listed for sale or rent on Zillow. This may be different from what's available on other websites or public sources.


