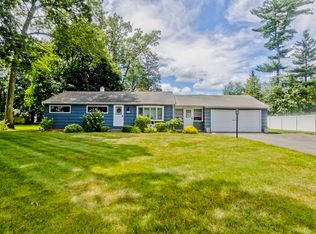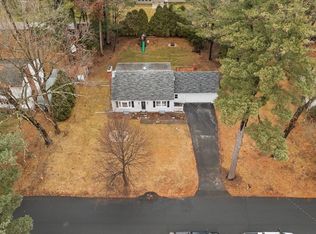Picture perfect in every way. Don't miss the opportunity to own this impeccable ranch, located in sought-after area of 16 Acres. Loaded with amenities and boasting many updates including, kitchen with stainless steel appliances, bath, new interior and exterior doors (2017), furnace (2012), central air (2010) and electric garage door. In addition, the tiled bath, renovated in 2010, has a newer vanity with granite top. Gleaming hardwood floors thru-out much of the home, along with double paned replacement windows. Enjoy the generous sized living room with fireplace or relax out on the patio in the large fenced-in backyard. All appliances to remain, including the washer and dryer. Showings deferred until Open House on Sunday 4/9, 12:30-2:30.
This property is off market, which means it's not currently listed for sale or rent on Zillow. This may be different from what's available on other websites or public sources.


