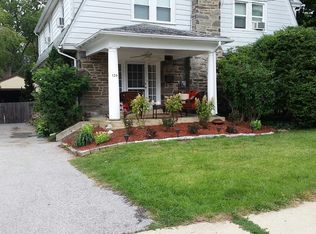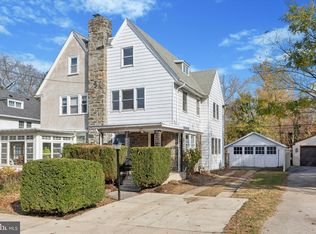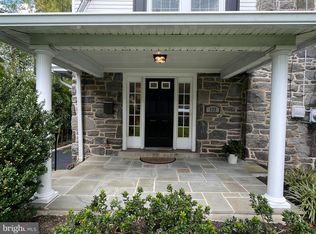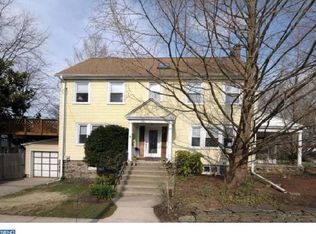Sold for $521,000
$521,000
141 Drexel Rd, Ardmore, PA 19003
5beds
1,539sqft
Single Family Residence
Built in 1940
3,680 Square Feet Lot
$596,300 Zestimate®
$339/sqft
$3,450 Estimated rent
Home value
$596,300
$566,000 - $632,000
$3,450/mo
Zestimate® history
Loading...
Owner options
Explore your selling options
What's special
Welcome to 141 Drexel Road in the heart of Ardmore and Lower Merion School District! This absolutely gorgeous twin home greets you with open arms from the moment you pull up. Freshly landscaped, extra-long private driveway with a welcoming front porch. Gleaming with natural sunlight, stunning hardwood floors, original details and spacious rooms throughout. This beautiful 5 bedroom, 1.5 bath home has been so loved by its current owners. The first floor has great space to include a bright living room with a brick fireplace, large windows, recessed lighting and beautiful oak hardwood floors. The living room opens right up to the large dining room, also with hardwood floors for a nice cohesive feel. The dining room offers plenty of space for a large dining set if desired. The super functional kitchen has beautiful cherry cabinets, plenty of prep space on granite countertops, newer stainless steel appliances, tiled backsplash, recessed lighting and a “breakfast nook”! Off the kitchen is a perfectly located mudroom entry with a half bath that takes you out back to the fully fenced large backyard with back patio and extra-large shed! The backyard is the perfect extension of the home for everyday use and entertaining. Head upstairs and you’ll find a very large primary bedroom with tons of natural light and room for larger furniture! Two additional bedrooms, both perfect in size and a tiled hall bath in excellent condition! The third floor features brand new wall to wall carpeting, two more bedrooms with flex space for office, playroom, whatever you’d like! The fully finished basement has updated flooring, laundry and offers plenty of extra space depending on your needs! This home is truly move-in ready and so clean and loved. The location is exceptional for anyone who loves to walk to schools, parks, amazing restaurants and shops throughout Ardmore, Suburban Square, Trader Joes, Whole Foods, Lower Merion’s Award Winning Schools and the Septa Regional Rail. This home is a true gem and one not to be missed!
Zillow last checked: 8 hours ago
Listing updated: September 01, 2023 at 10:07am
Listed by:
Dylan Ostrow 610-212-8880,
Keller Williams Main Line,
Co-Listing Agent: Erica L Deuschle 610-608-2570,
Keller Williams Main Line
Bought with:
Arielle Roemer, RS344814
BHHS Fox & Roach At the Harper, Rittenhouse Square
Source: Bright MLS,MLS#: PAMC2076004
Facts & features
Interior
Bedrooms & bathrooms
- Bedrooms: 5
- Bathrooms: 2
- Full bathrooms: 1
- 1/2 bathrooms: 1
- Main level bathrooms: 1
Basement
- Area: 0
Heating
- Radiator, Natural Gas
Cooling
- Ceiling Fan(s), Window Unit(s), Electric
Appliances
- Included: Dishwasher, Disposal, Dryer, Oven/Range - Gas, Range Hood, Refrigerator, Stainless Steel Appliance(s), Washer, Water Heater, Gas Water Heater
- Laundry: In Basement
Features
- Breakfast Area, Ceiling Fan(s), Chair Railings, Dining Area, Floor Plan - Traditional, Eat-in Kitchen, Recessed Lighting, Bathroom - Tub Shower, Upgraded Countertops
- Flooring: Carpet
- Basement: Finished,Rear Entrance
- Number of fireplaces: 1
- Fireplace features: Brick
Interior area
- Total structure area: 1,539
- Total interior livable area: 1,539 sqft
- Finished area above ground: 1,539
- Finished area below ground: 0
Property
Parking
- Total spaces: 3
- Parking features: Driveway, On Street
- Uncovered spaces: 3
Accessibility
- Accessibility features: None
Features
- Levels: Three
- Stories: 3
- Exterior features: Lighting, Play Area, Sidewalks, Street Lights
- Pool features: None
- Fencing: Chain Link,Wood
Lot
- Size: 3,680 sqft
- Dimensions: 32.00 x 0.00
Details
- Additional structures: Above Grade, Below Grade
- Parcel number: 400016120004
- Zoning: R6A
- Special conditions: Standard
Construction
Type & style
- Home type: SingleFamily
- Architectural style: Straight Thru,Traditional
- Property subtype: Single Family Residence
- Attached to another structure: Yes
Materials
- Aluminum Siding, Combination
- Foundation: Stone, Brick/Mortar
Condition
- New construction: No
- Year built: 1940
Utilities & green energy
- Sewer: Public Sewer
- Water: Public
Community & neighborhood
Location
- Region: Ardmore
- Subdivision: Ardmore
- Municipality: LOWER MERION TWP
Other
Other facts
- Listing agreement: Exclusive Right To Sell
- Ownership: Fee Simple
Price history
| Date | Event | Price |
|---|---|---|
| 10/25/2023 | Listing removed | -- |
Source: Zillow Rentals Report a problem | ||
| 10/11/2023 | Price change | $2,390-4%$2/sqft |
Source: Zillow Rentals Report a problem | ||
| 9/24/2023 | Price change | $2,490-4.2%$2/sqft |
Source: Zillow Rentals Report a problem | ||
| 9/14/2023 | Listed for rent | $2,600$2/sqft |
Source: Zillow Rentals Report a problem | ||
| 7/28/2023 | Sold | $521,000+15.8%$339/sqft |
Source: | ||
Public tax history
| Year | Property taxes | Tax assessment |
|---|---|---|
| 2025 | $5,506 +5% | $127,210 |
| 2024 | $5,243 | $127,210 |
| 2023 | $5,243 +4.9% | $127,210 |
Find assessor info on the county website
Neighborhood: 19003
Nearby schools
GreatSchools rating
- 8/10Penn Valley SchoolGrades: K-4Distance: 2 mi
- 7/10Welsh Valley Middle SchoolGrades: 5-8Distance: 2.7 mi
- 10/10Lower Merion High SchoolGrades: 9-12Distance: 0.9 mi
Schools provided by the listing agent
- District: Lower Merion
Source: Bright MLS. This data may not be complete. We recommend contacting the local school district to confirm school assignments for this home.
Get a cash offer in 3 minutes
Find out how much your home could sell for in as little as 3 minutes with a no-obligation cash offer.
Estimated market value$596,300
Get a cash offer in 3 minutes
Find out how much your home could sell for in as little as 3 minutes with a no-obligation cash offer.
Estimated market value
$596,300



