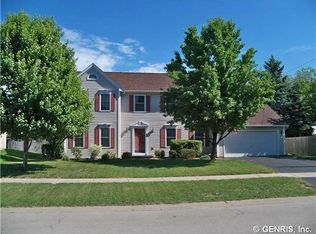Closed
$200,000
141 Drake Dr, Rochester, NY 14617
3beds
1,375sqft
Single Family Residence
Built in 1959
9,583.2 Square Feet Lot
$215,800 Zestimate®
$145/sqft
$2,354 Estimated rent
Home value
$215,800
$201,000 - $233,000
$2,354/mo
Zestimate® history
Loading...
Owner options
Explore your selling options
What's special
Spacious ranch with vinyl siding and windows. Primary bedroom was added at some point leaving the original third bedroom space as a family/dining room. Huge living room, eat in kitchen with appliances and hardwood floor. Breezeway has baseboard electric heat. Central air. Partially finished basement with a powder room. Double wide blacktop driveway. Leaf Guard gutters. Located in the heart of Irondequoit. Garbage disposal and dishwasher are not in working order.
Zillow last checked: 8 hours ago
Listing updated: September 07, 2024 at 06:39am
Listed by:
Mark A. Melich 585-719-3545,
RE/MAX Realty Group
Bought with:
Jamie E. Cobb, 10401323165
RE/MAX Plus
Source: NYSAMLSs,MLS#: R1550533 Originating MLS: Rochester
Originating MLS: Rochester
Facts & features
Interior
Bedrooms & bathrooms
- Bedrooms: 3
- Bathrooms: 2
- Full bathrooms: 1
- 1/2 bathrooms: 1
- Main level bathrooms: 1
- Main level bedrooms: 3
Heating
- Gas, Forced Air
Cooling
- Central Air
Appliances
- Included: Dryer, Gas Oven, Gas Range, Gas Water Heater, Refrigerator, Washer
- Laundry: In Basement
Features
- Den, Entrance Foyer, Eat-in Kitchen, Separate/Formal Living Room, Walk-In Pantry, Bedroom on Main Level, Main Level Primary
- Flooring: Carpet, Hardwood, Varies
- Windows: Thermal Windows
- Basement: Full,Finished
- Has fireplace: No
Interior area
- Total structure area: 1,375
- Total interior livable area: 1,375 sqft
Property
Parking
- Total spaces: 1
- Parking features: Attached, Garage
- Attached garage spaces: 1
Features
- Levels: One
- Stories: 1
- Exterior features: Blacktop Driveway
Lot
- Size: 9,583 sqft
- Dimensions: 80 x 120
- Features: Near Public Transit, Rectangular, Rectangular Lot
Details
- Additional structures: Shed(s), Storage
- Parcel number: 2634000761500005057000
- Special conditions: Standard
Construction
Type & style
- Home type: SingleFamily
- Architectural style: Ranch
- Property subtype: Single Family Residence
Materials
- Vinyl Siding, Copper Plumbing
- Foundation: Block
- Roof: Asphalt
Condition
- Resale
- Year built: 1959
Utilities & green energy
- Electric: Circuit Breakers
- Sewer: Connected
- Water: Connected, Public
- Utilities for property: Cable Available, High Speed Internet Available, Sewer Connected, Water Connected
Community & neighborhood
Location
- Region: Rochester
- Subdivision: Lawn Haven 2
Other
Other facts
- Listing terms: Cash,Conventional,FHA,VA Loan
Price history
| Date | Event | Price |
|---|---|---|
| 9/5/2024 | Sold | $200,000+0.1%$145/sqft |
Source: | ||
| 7/24/2024 | Pending sale | $199,900$145/sqft |
Source: | ||
| 7/10/2024 | Listed for sale | $199,900$145/sqft |
Source: | ||
Public tax history
| Year | Property taxes | Tax assessment |
|---|---|---|
| 2024 | -- | $175,000 |
| 2023 | -- | $175,000 +56.7% |
| 2022 | -- | $111,700 |
Find assessor info on the county website
Neighborhood: 14617
Nearby schools
GreatSchools rating
- 9/10Brookview SchoolGrades: K-3Distance: 0.2 mi
- 6/10Dake Junior High SchoolGrades: 7-8Distance: 0.8 mi
- 8/10Irondequoit High SchoolGrades: 9-12Distance: 0.7 mi
Schools provided by the listing agent
- Elementary: Brookview
- Middle: Rogers Middle
- High: Irondequoit High
- District: West Irondequoit
Source: NYSAMLSs. This data may not be complete. We recommend contacting the local school district to confirm school assignments for this home.
